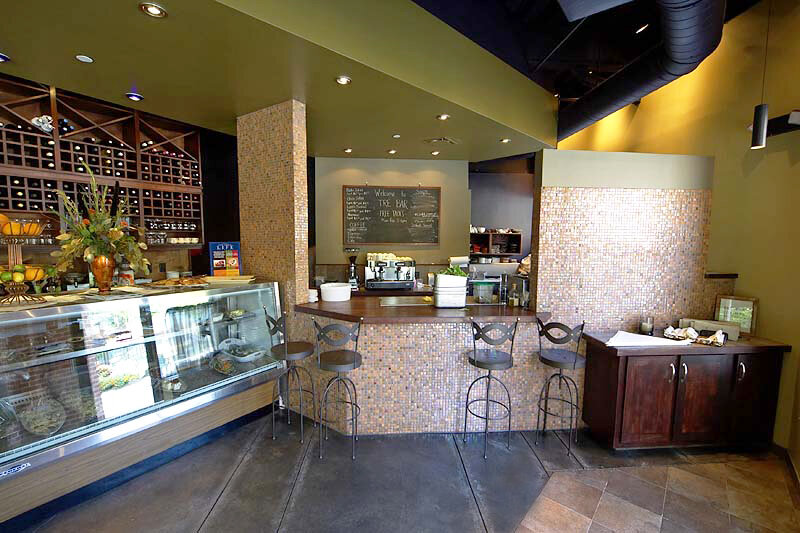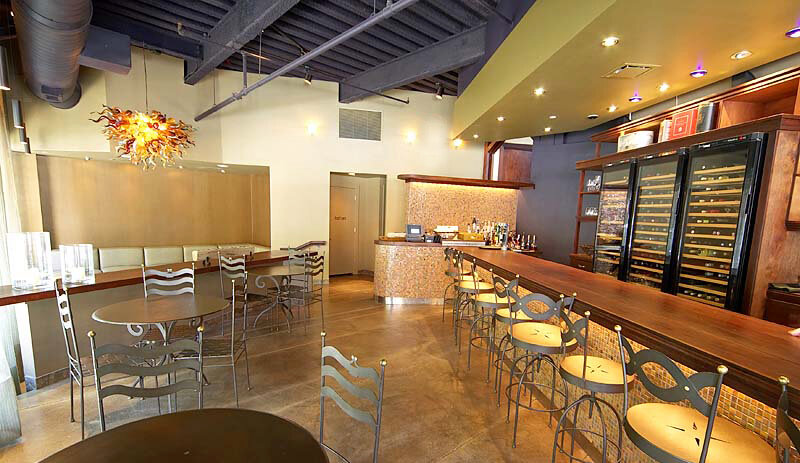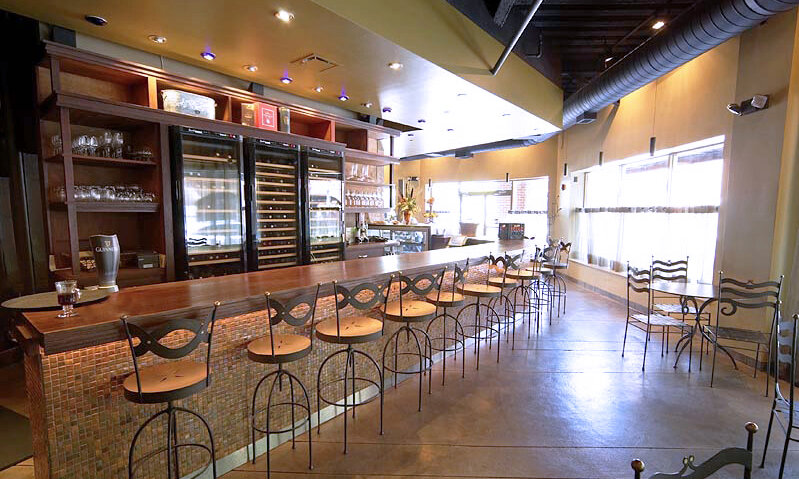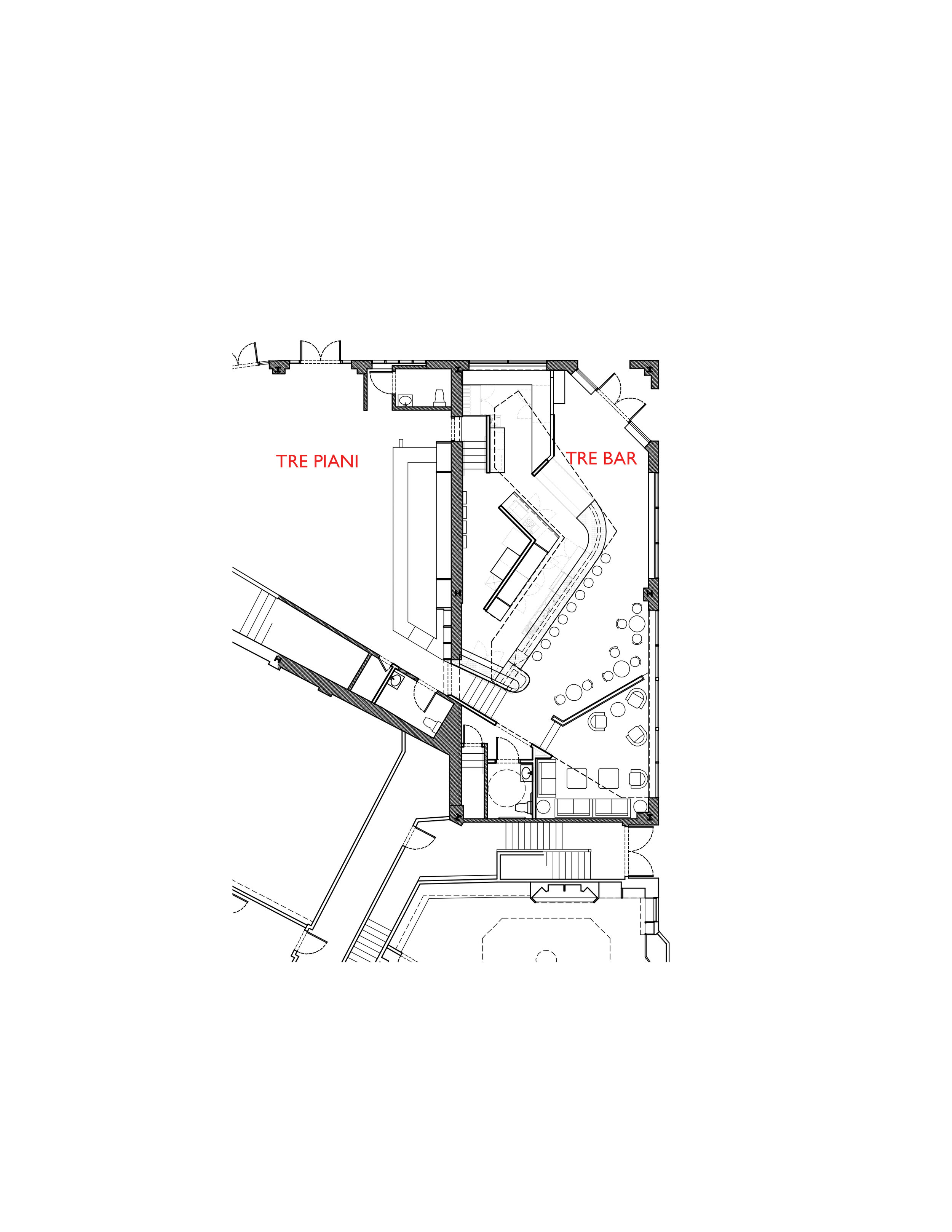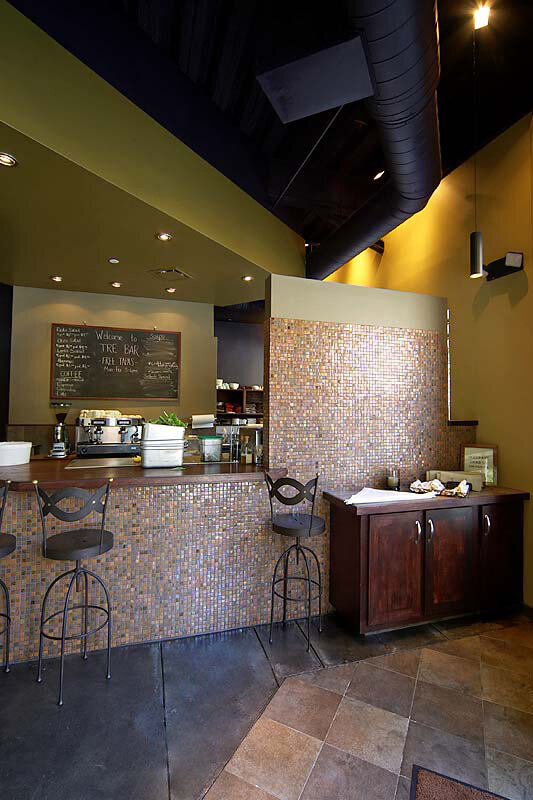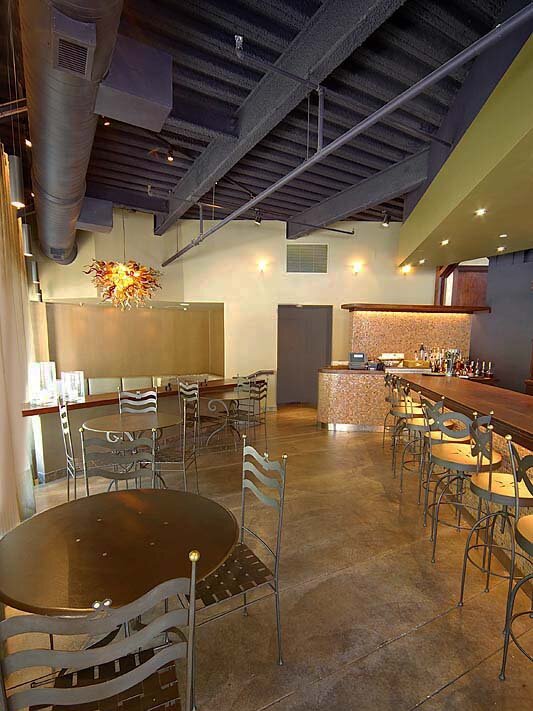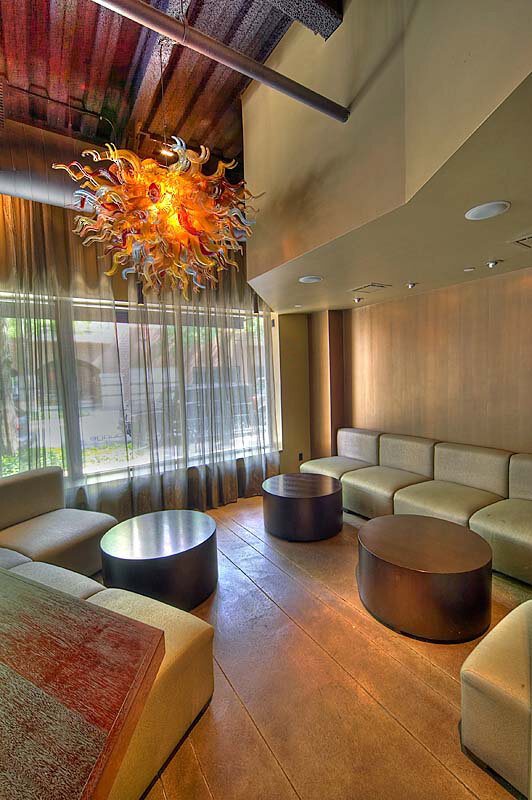Tre bar at tre piani - princeton nj - 2007
Interior Renovation
Princeton, New Jersey
This project involved the design of a bar, lounge and takeout retail space as an addition to an existing restaurant in an outdoor mall near Princeton NJ. The restaurant, Tre Piani, was a popular fine dining restaurant in the growing “slow food” culinary movement. The chef owner wished to expand his offerings by leasing an adjacent unoccupied store front in the mall.
There were several challenges in the design. The new space for the Tre Bar was several feet below that of the existing restaurant, and needed to be linked separately for patrons and for service. The narrow existing shell made it difficult to provide for both the required working space behind the bar and a gracious public seating area. And finally, a significant amount of new mechanical systems were required in the new space.
The design sought to energize the existing rectilinear retail space by occupying it with a curved “boomerang-like” bar element. This shape allowed for both the needed back bar area, and provided a dynamic spatial flow from the new Tre Bar entry to the stair at the rear connecting the existing restaurant. The form of the bar was reinforced by a floating soffit housing the mechanical ducts and providing a covered seating area at the back wall of the new lounge.
