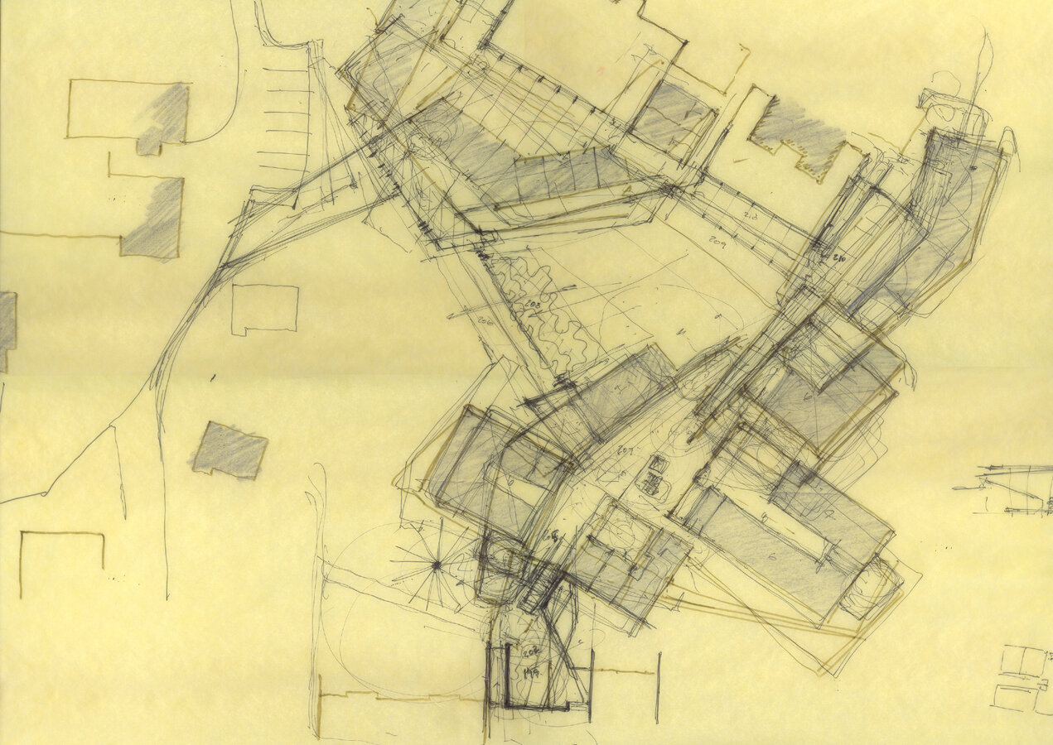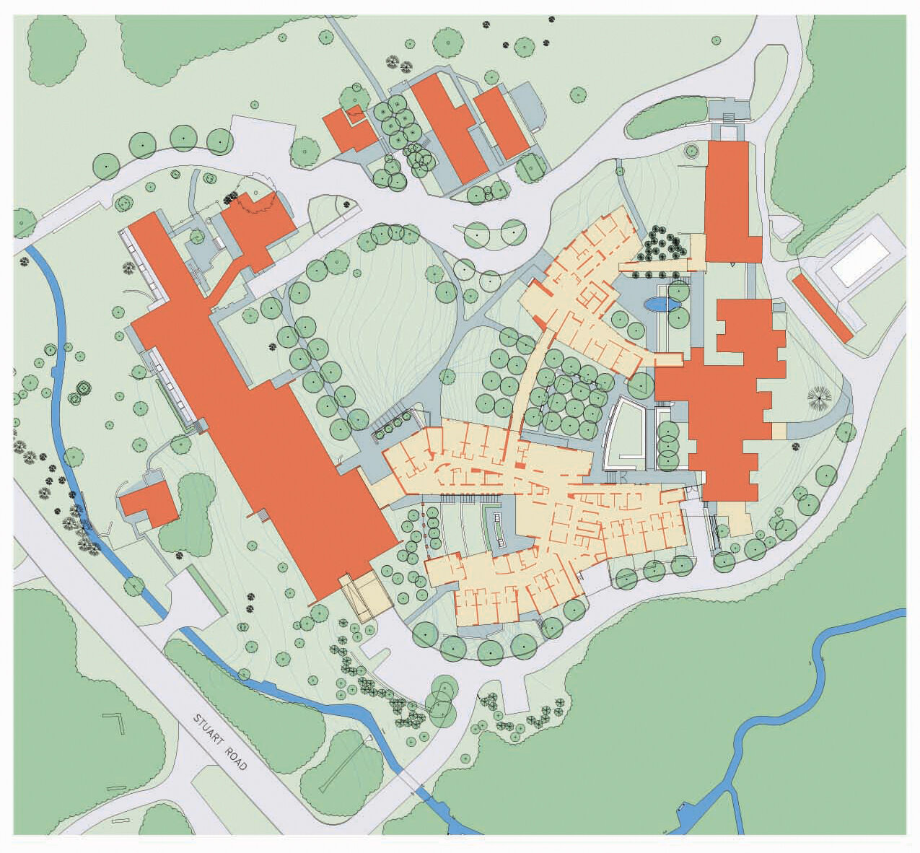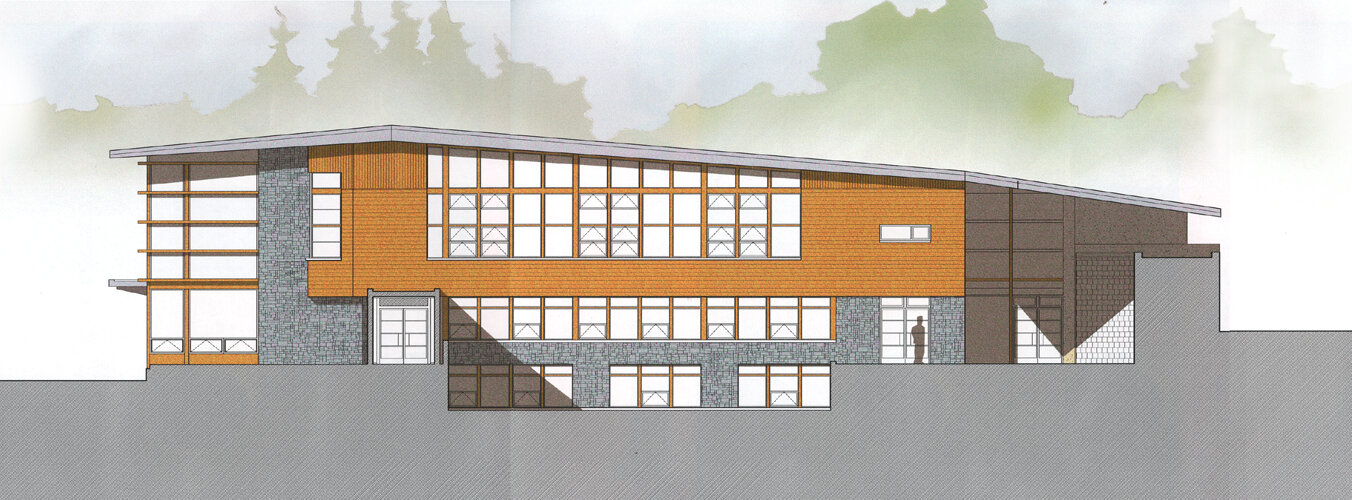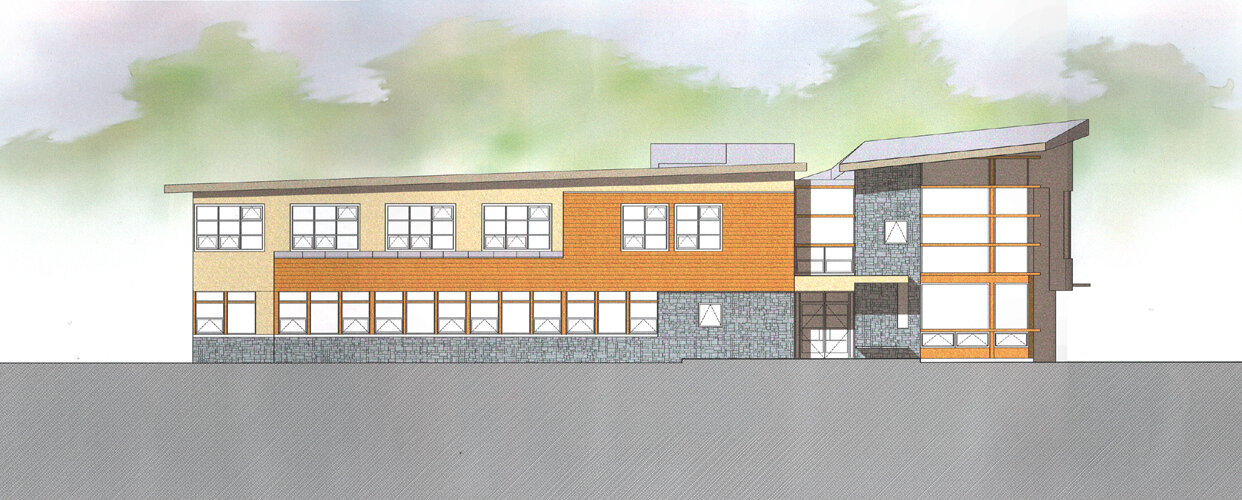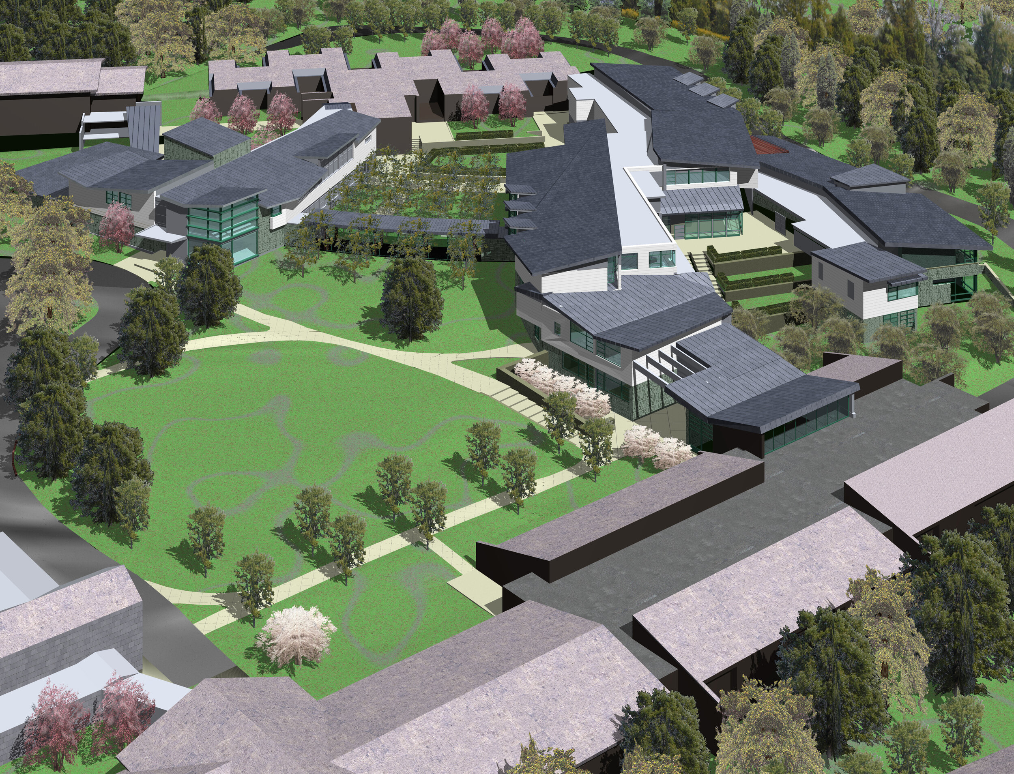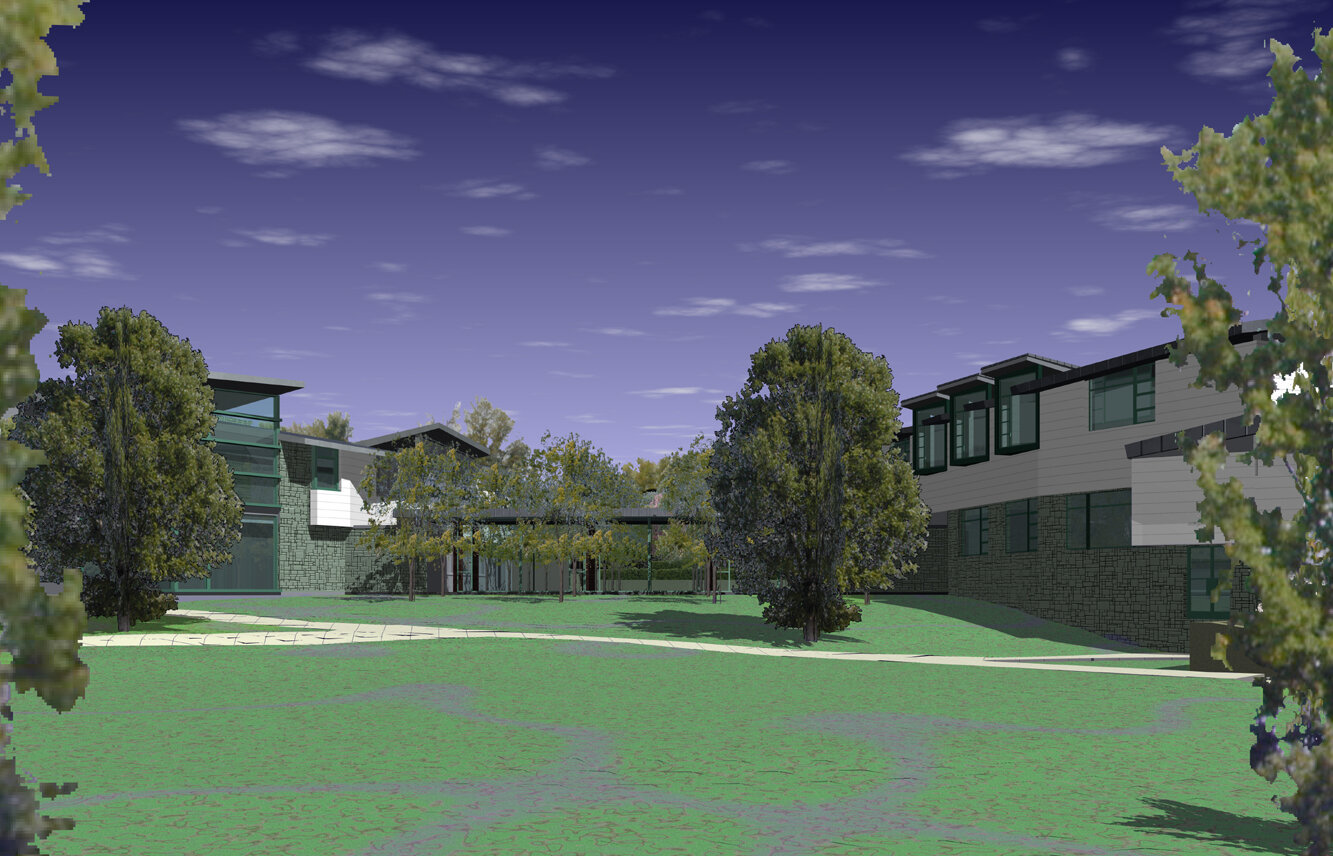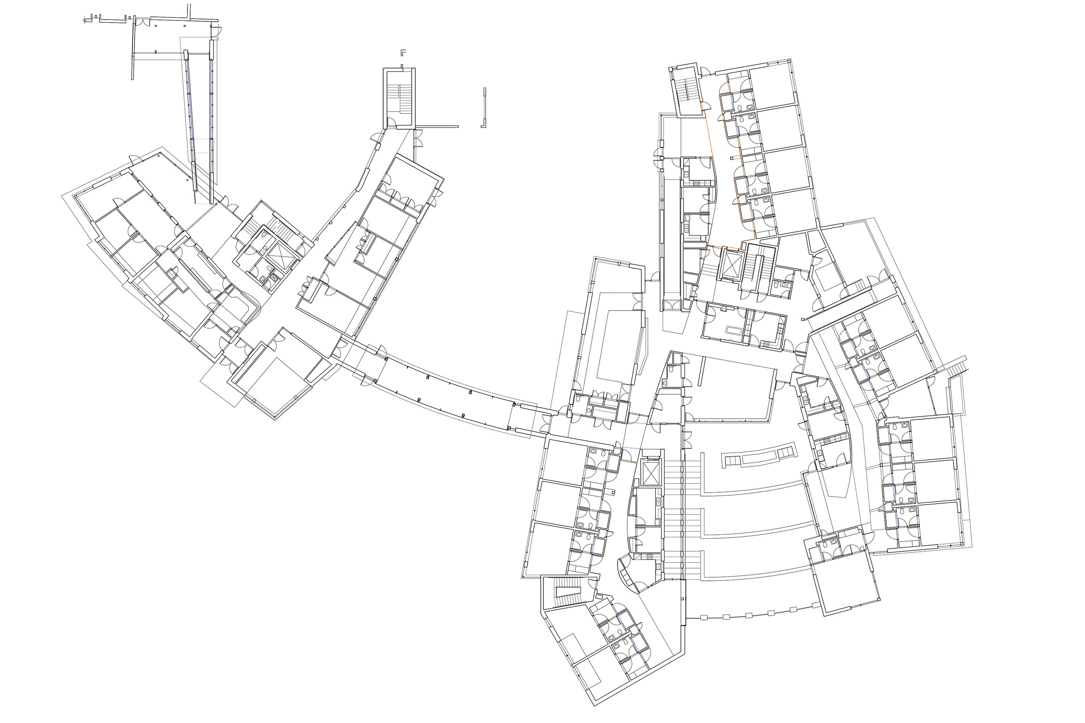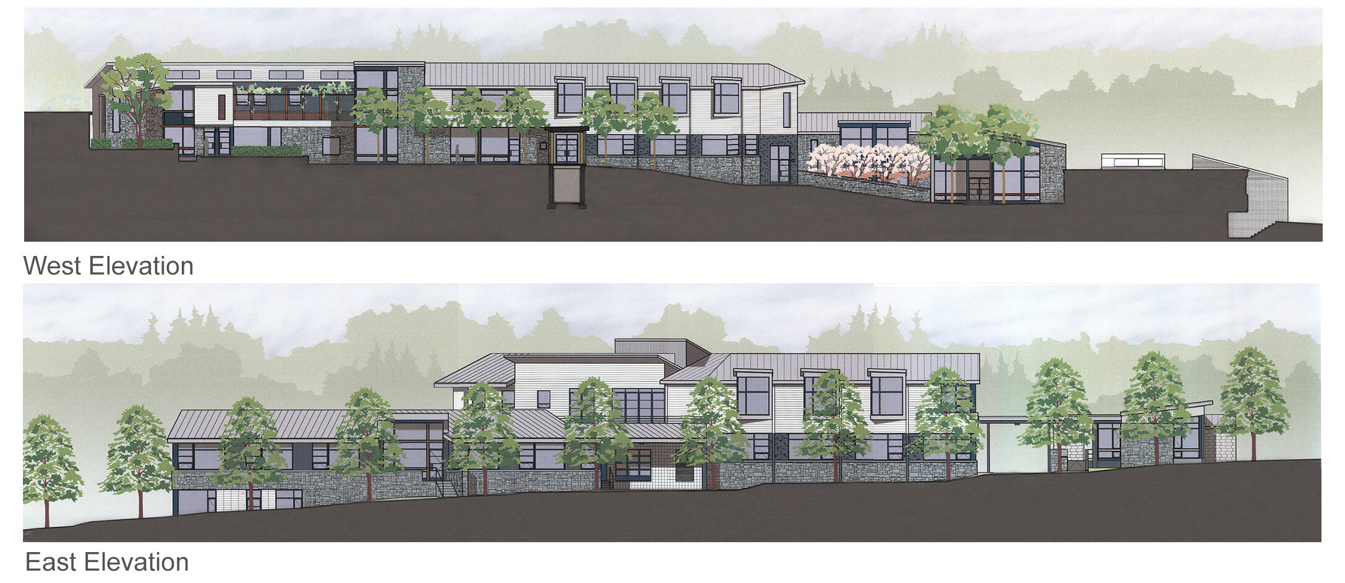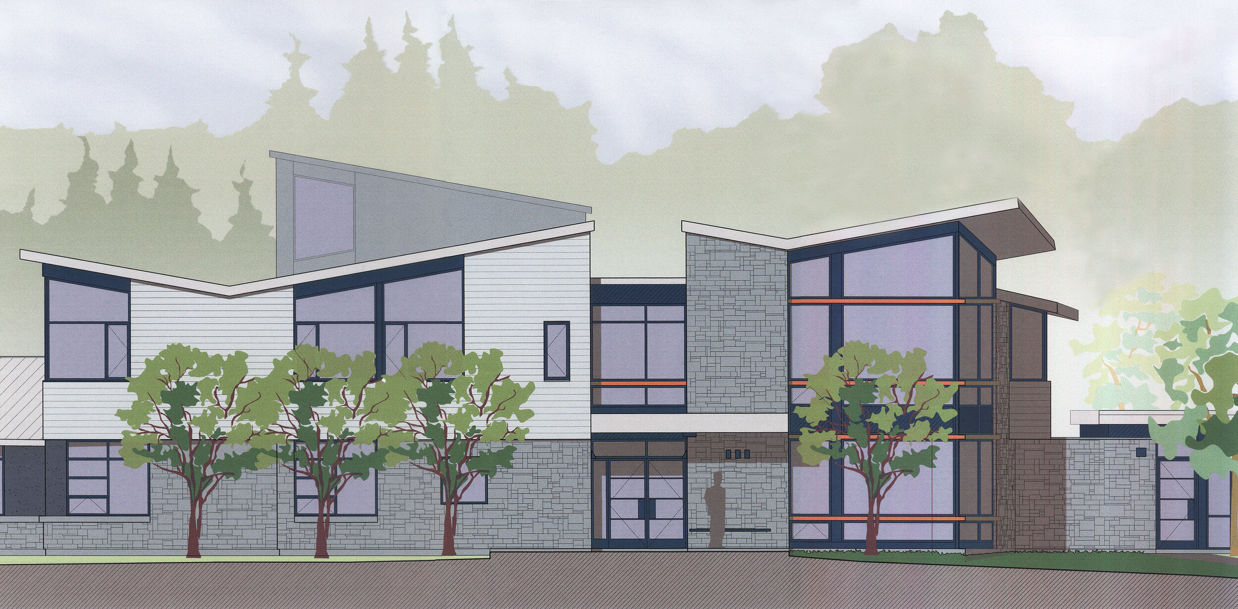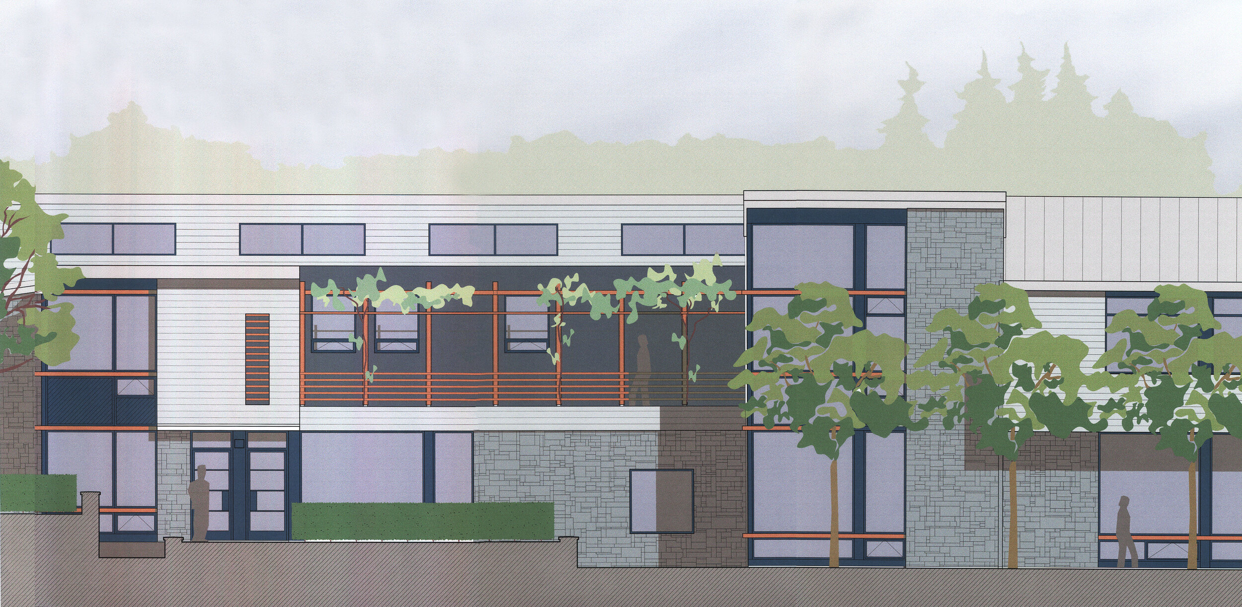Tenacre foundation - princeton nj - 2003
site planning & architecture
This project calls for the design of two new buildings totaling 46,000 sq ft within the 34 acre wooded campus of the Tenacre Foundation in Princeton, NJ. The primary need was to replace an existing residential nursing care building with a facility that responded more fully to Christian Science practice. The program also includes a new administration building to serve as a “front door” for the entire campus.
The design meets their needs by expressing the openness of Christian Science thought. The building plan radiates from a core and is thus both centralized and decentralized -- one of common shared space and individual houses. The appropriateness of the “residential-model” for the living units extends to the creation of garden courtyards to better incorporate the importance Christian Scientists place upon nature as a healing tool.
