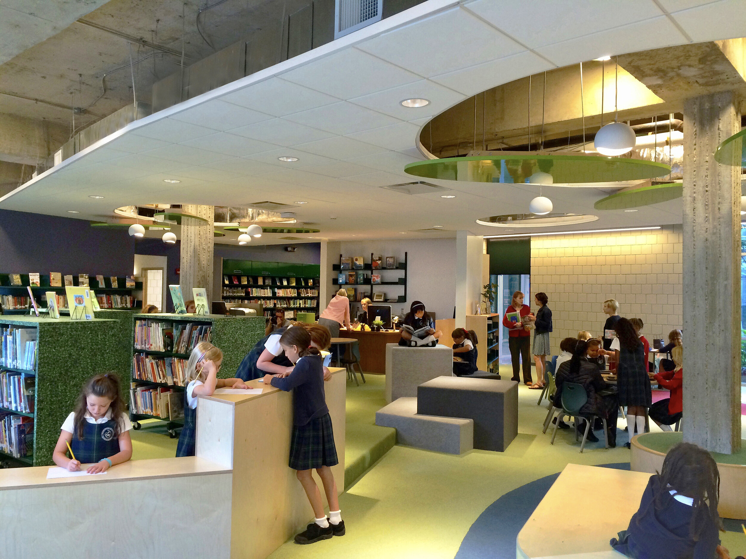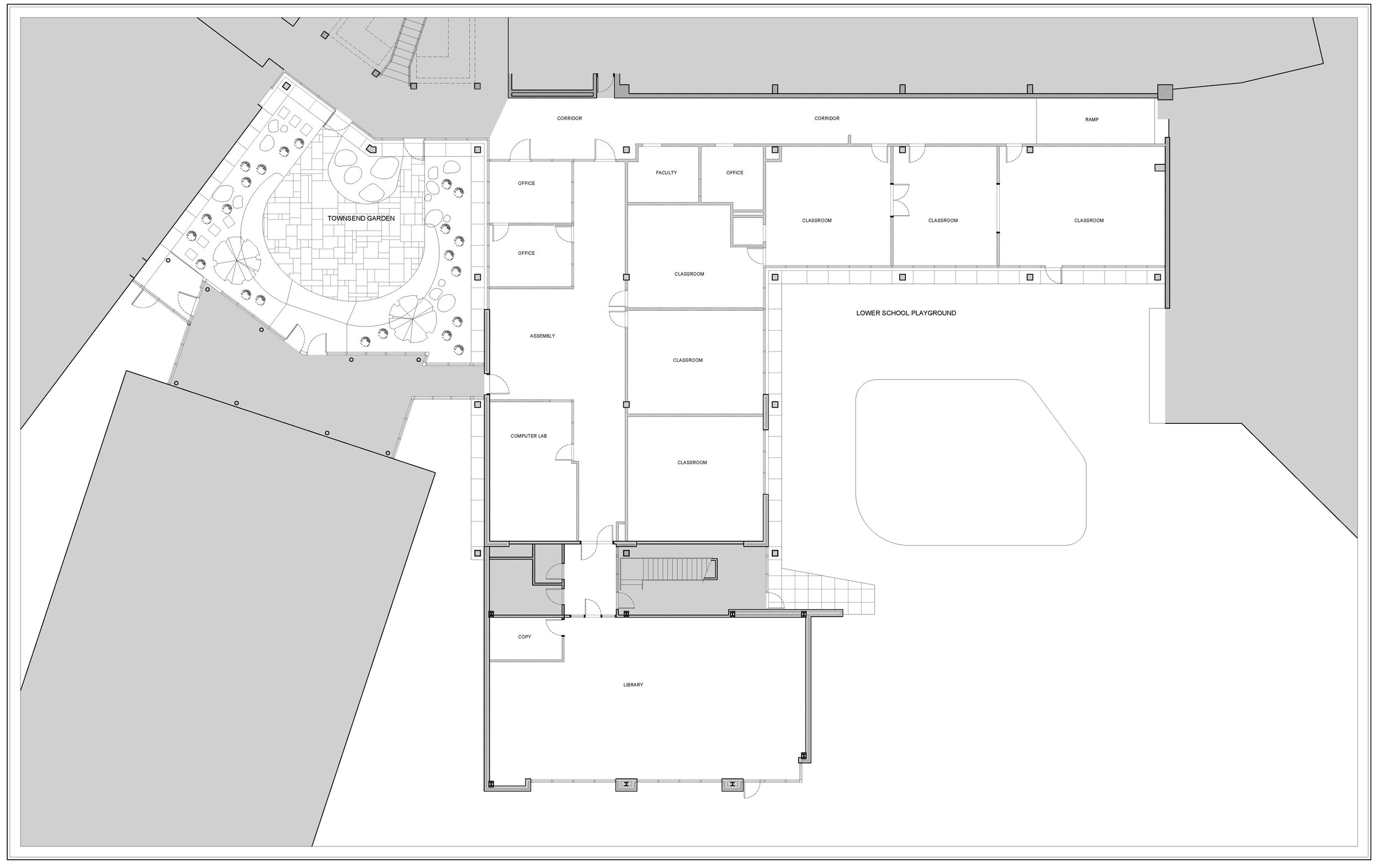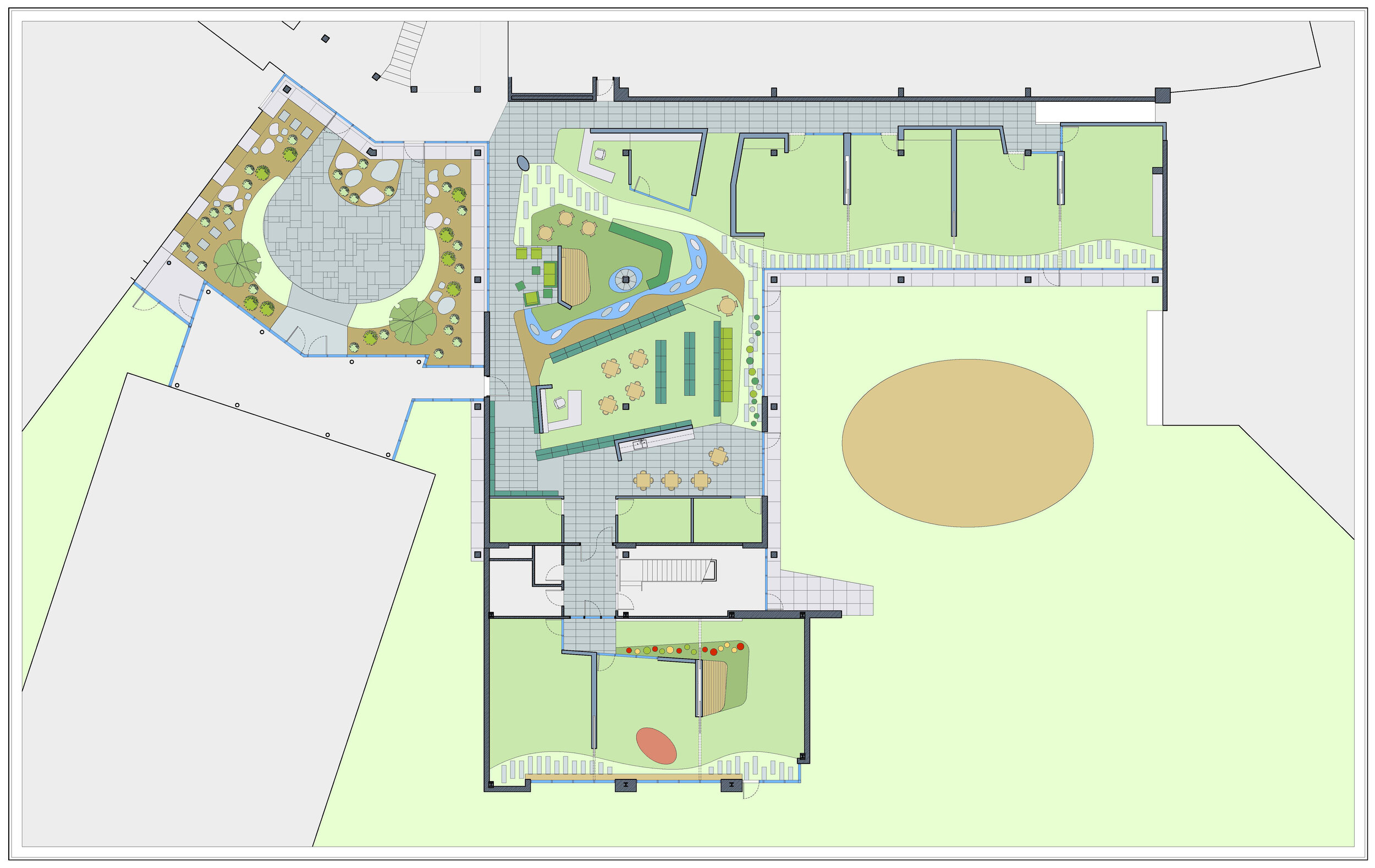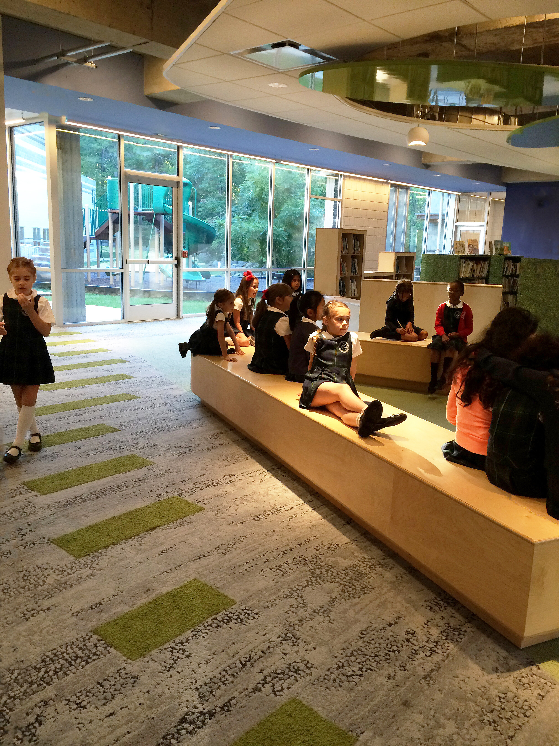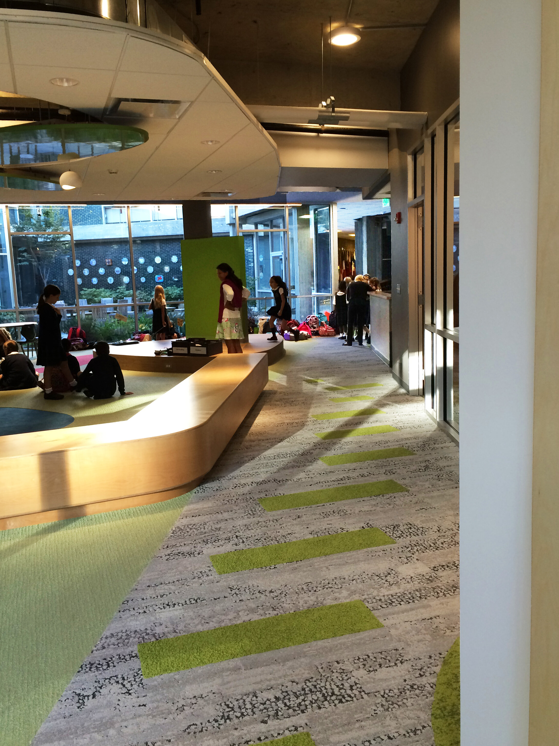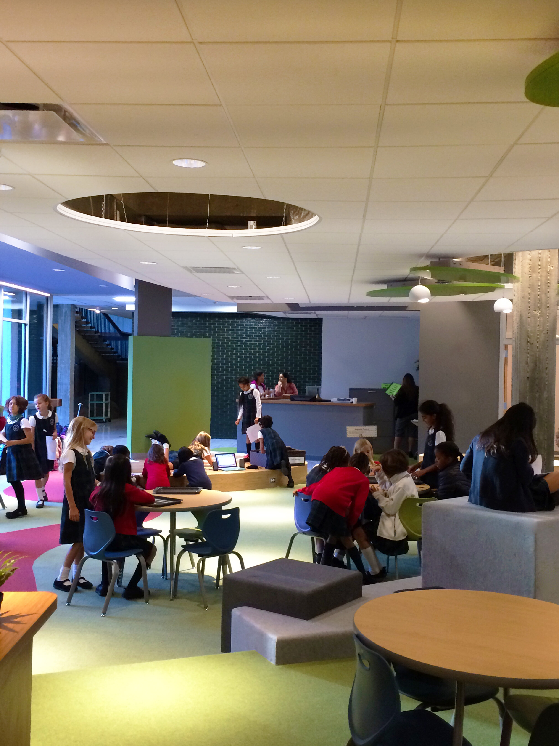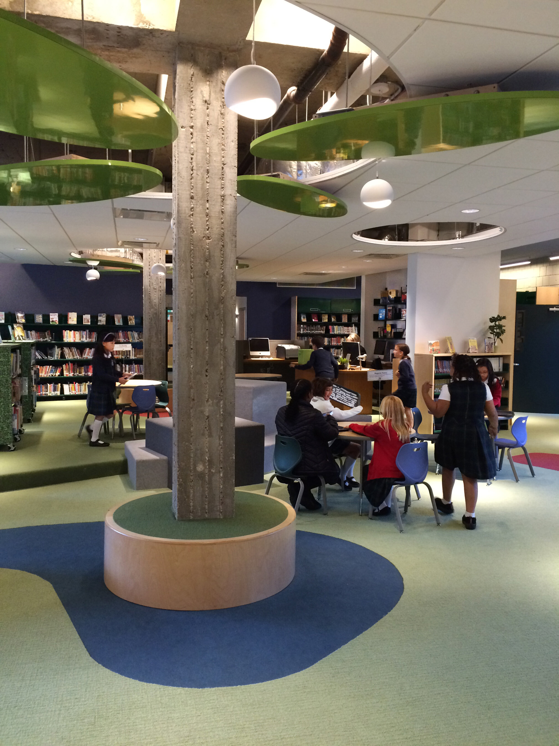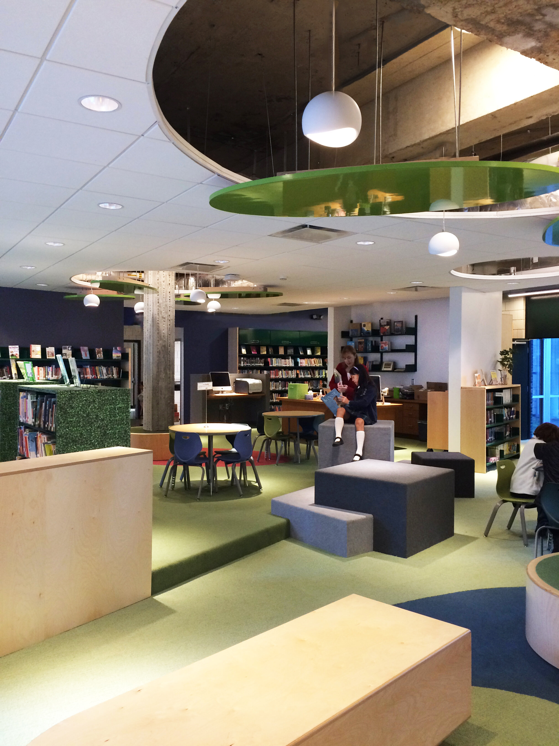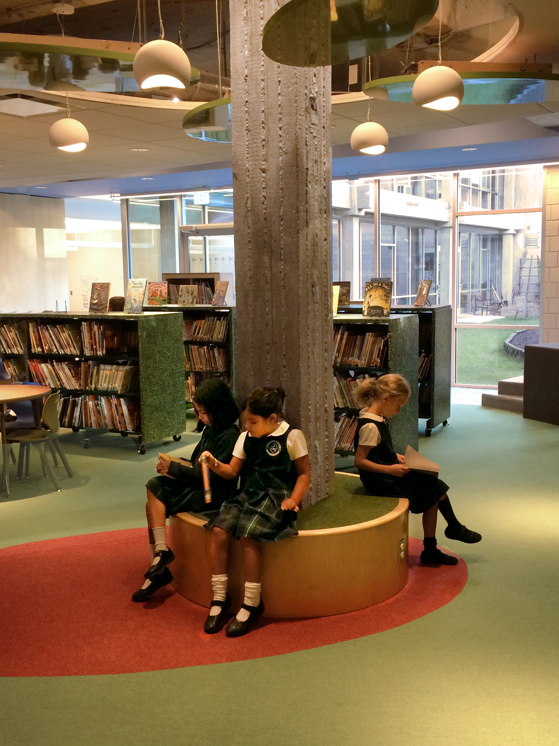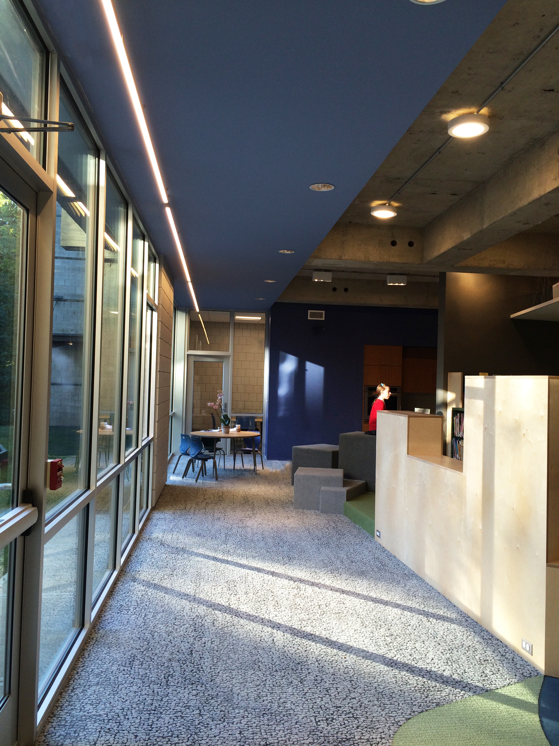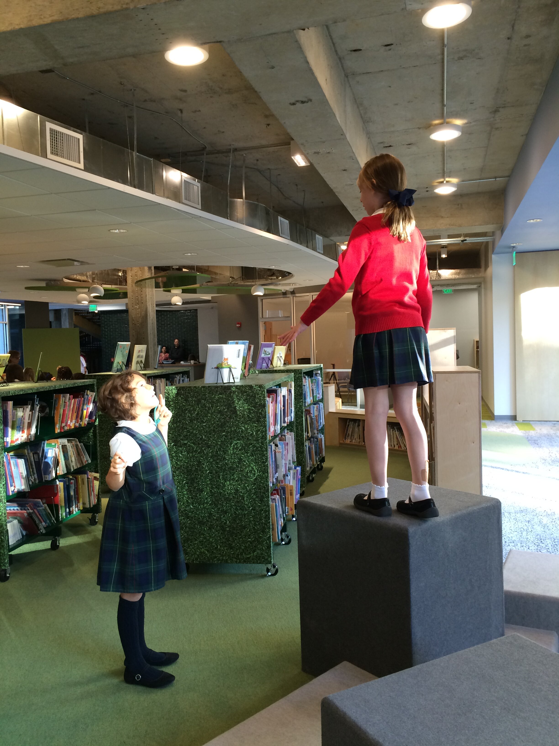Stuart country day school of the sacred heart- princeton nj - 2015
Interior Renovations
This project was for the renovation of the Lower School at Stuart Country Day, a K-12 Sacred Heart school located on 55 wooded acres outside of Princeton NJ. The impetus for the project was to create a learning environment reflective of new pedagogical approaches in education. Rather than isolated classrooms, the program called for the Lower School K-2 area to be reconfigured to revolve around a large central shared space. This common learning “hub” would be equipped with flexible state-of-the-art furnishings and technology, and be designed to encourage hands-on exploration, creation and collaboration.
The site of the new work was an L-shaped area, flanked by two existing outdoor spaces. These garden areas were visible and accessible through continuous floor-to-ceiling window walls that defined the perimeter of our site. The existing interior walls and ceilings were removed exposing the building’s original concrete frame.
For our design, we sought to create a metaphorical garden that would unite the outdoor spaces on either side. This new garden space would be composed of program elements that were re-seen in such a way as to encourage exploration, engage the senses and spur creativity. Thus the existing concrete columns became trees; a new hung ceiling, a cloud; bookcases became hedges, carpeting was designed as grass & pebble paths, and streams; and multi-level seating platforms became miniature rock cliffs.
