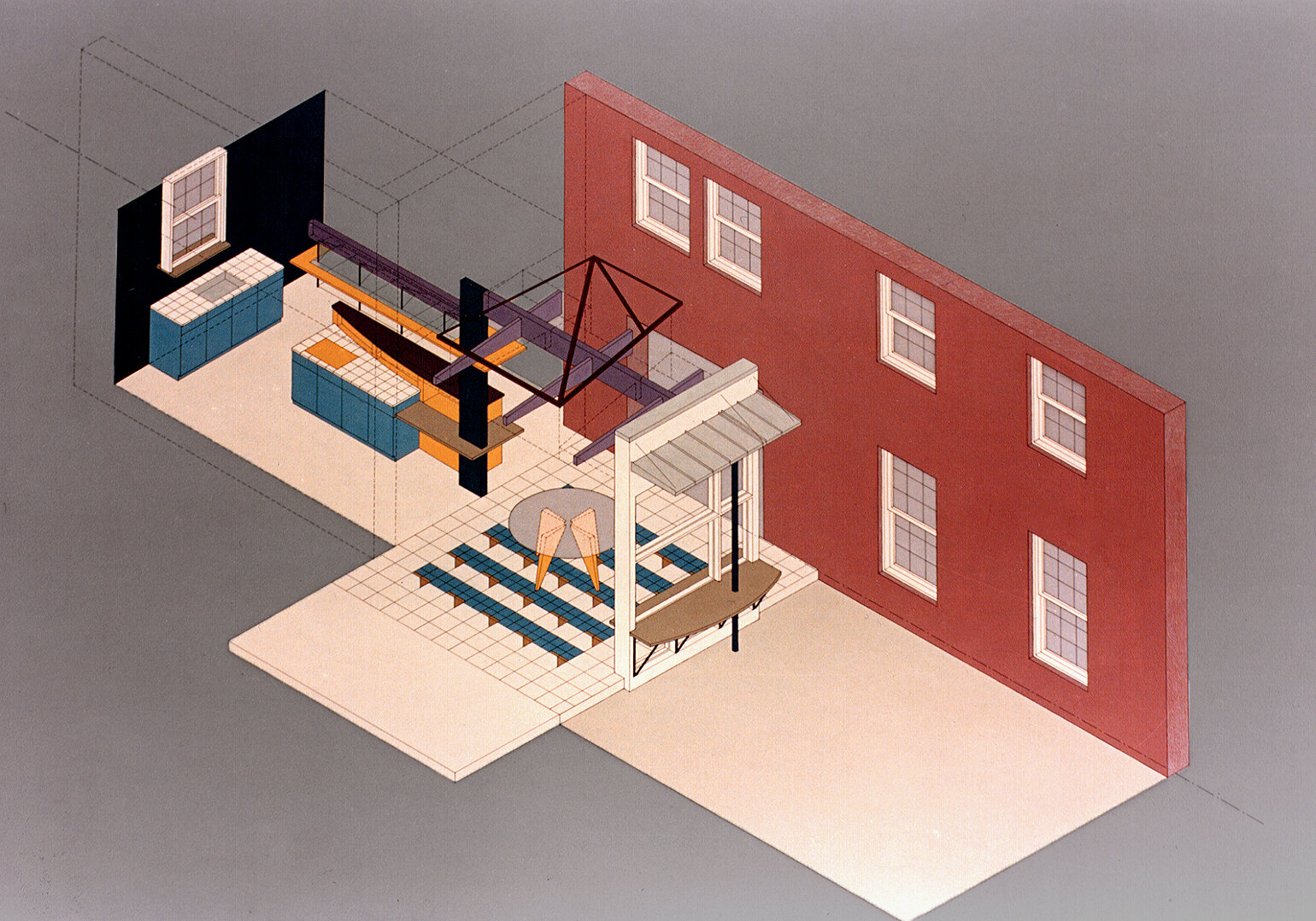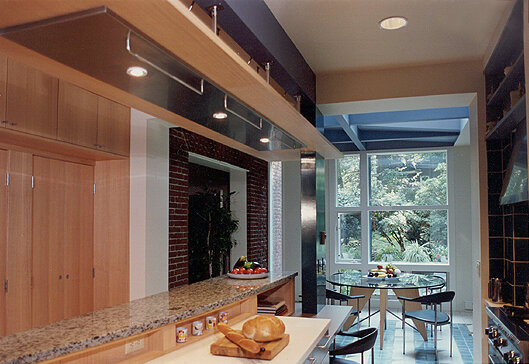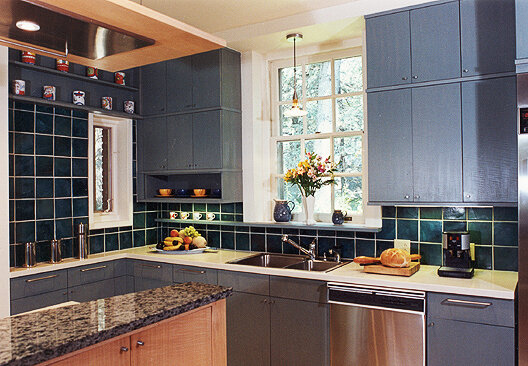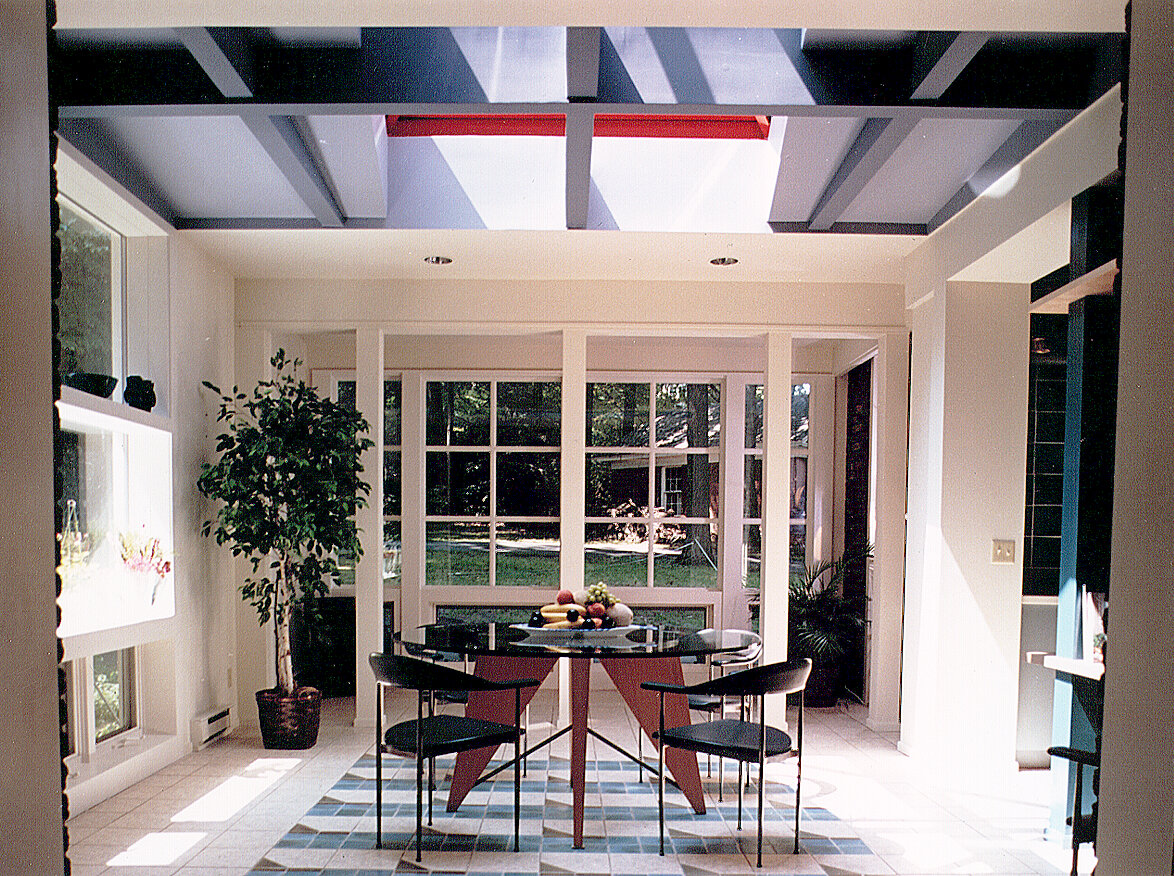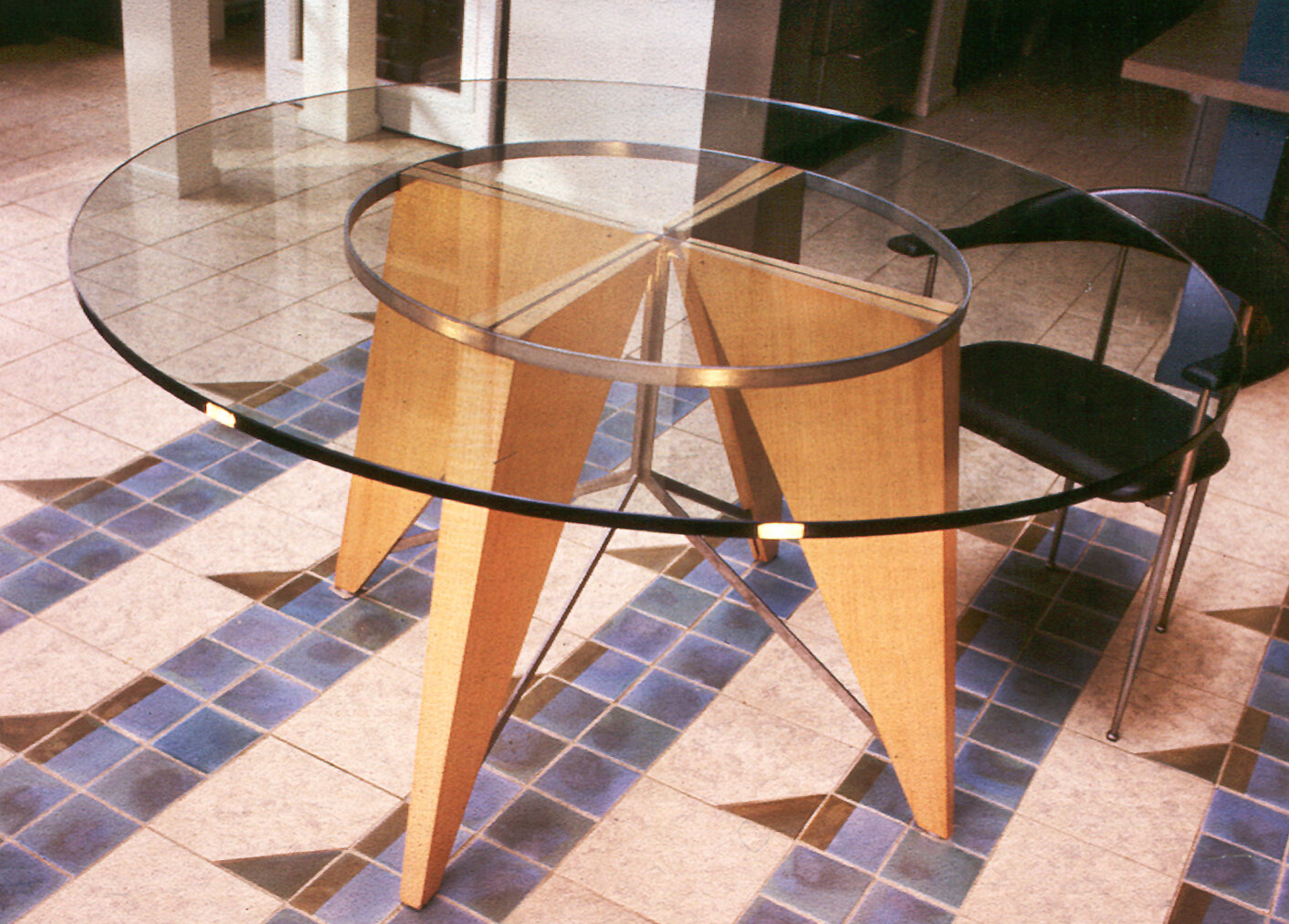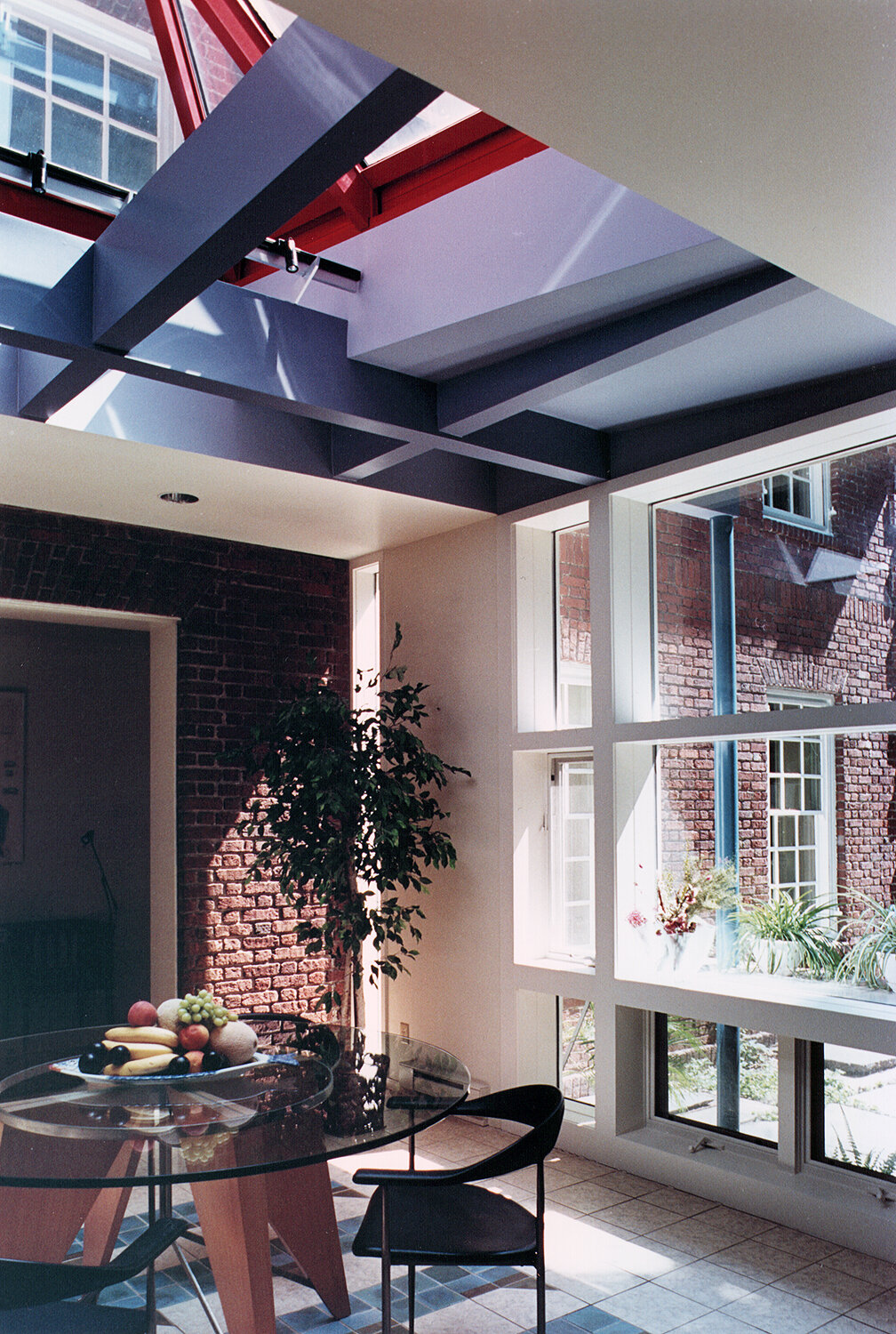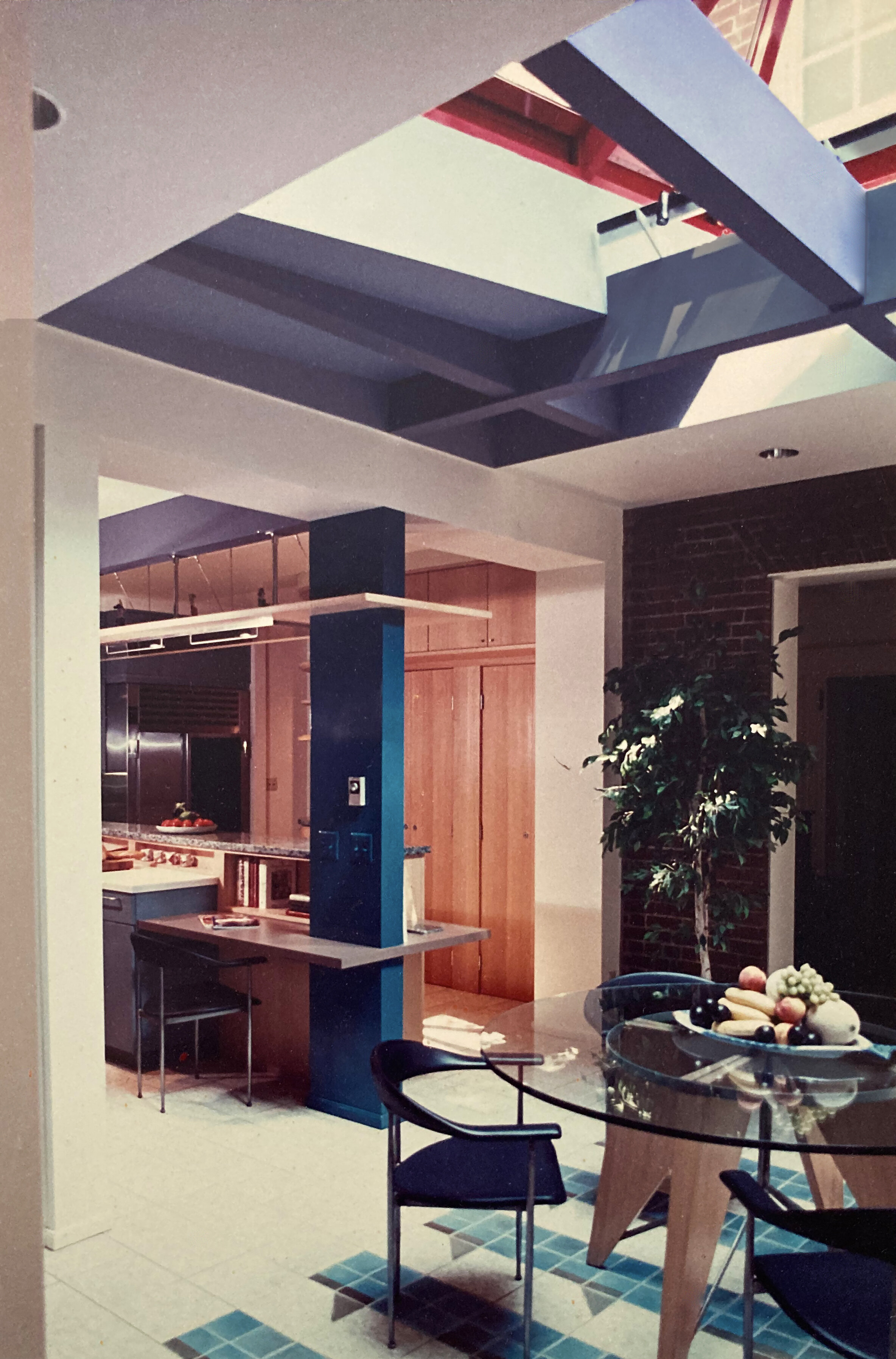skylight house - 1991
addition & interior renovation
summit, New Jersey
This project called for the addition of a new breakfast room and rear entry to a large 1930’s red brick Georgian style home. The existing kitchen was to be renovated in the process, and a new garden patio added at the back of the existing house. A new family room would be added in a second phase.
The design sought a play on the program elements of the addition in that these new space were essentially informal “doubles” of rooms already occurring in the main house. This “doubling” of the program, front entry / rear entry, formal living room / family room, dining room / breakfast room was made explicit within the addition by employing the same geometric logic and axial arrangement of rooms found in the original home.
Beginning with the kitchen window in the body of the house, a new axis was generated as a datum line and organizational device for the architectural elements of the addition. The contrast in living styles between old and new was expressed in the juxtaposition of materials for the addition where large glass windows and an over-sized skylight contrasted to the small punched window openings and solid brick masonry of the existing house.
