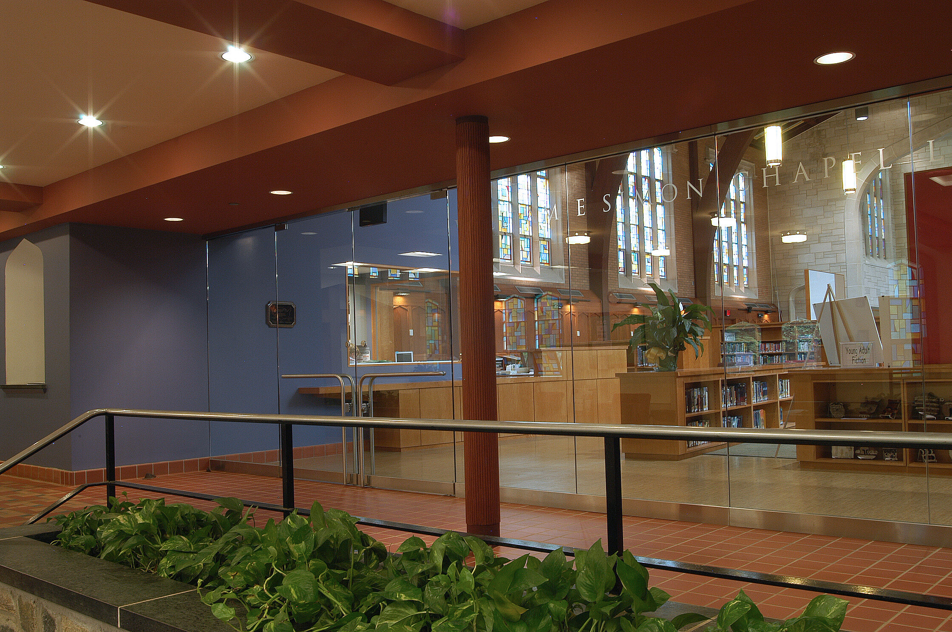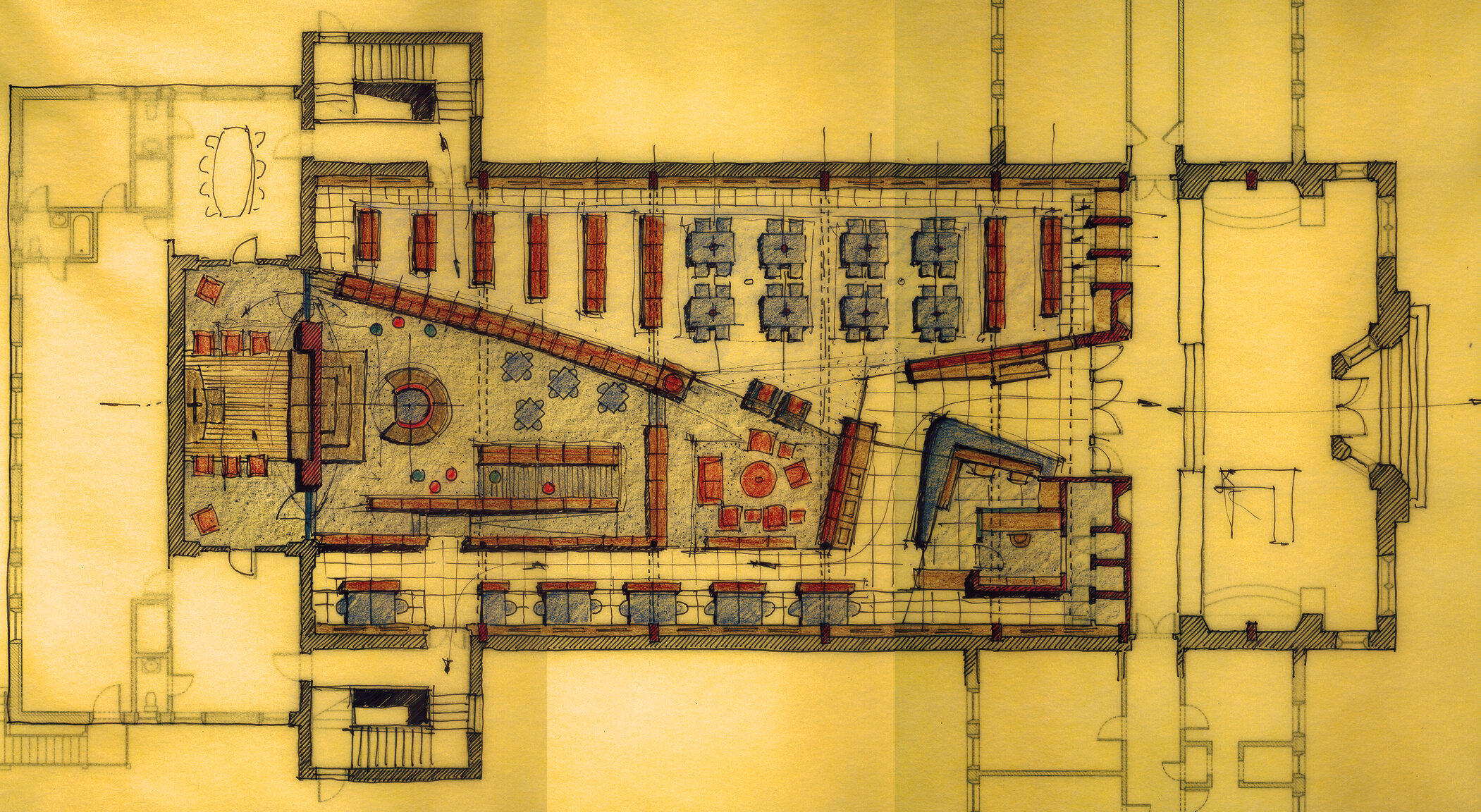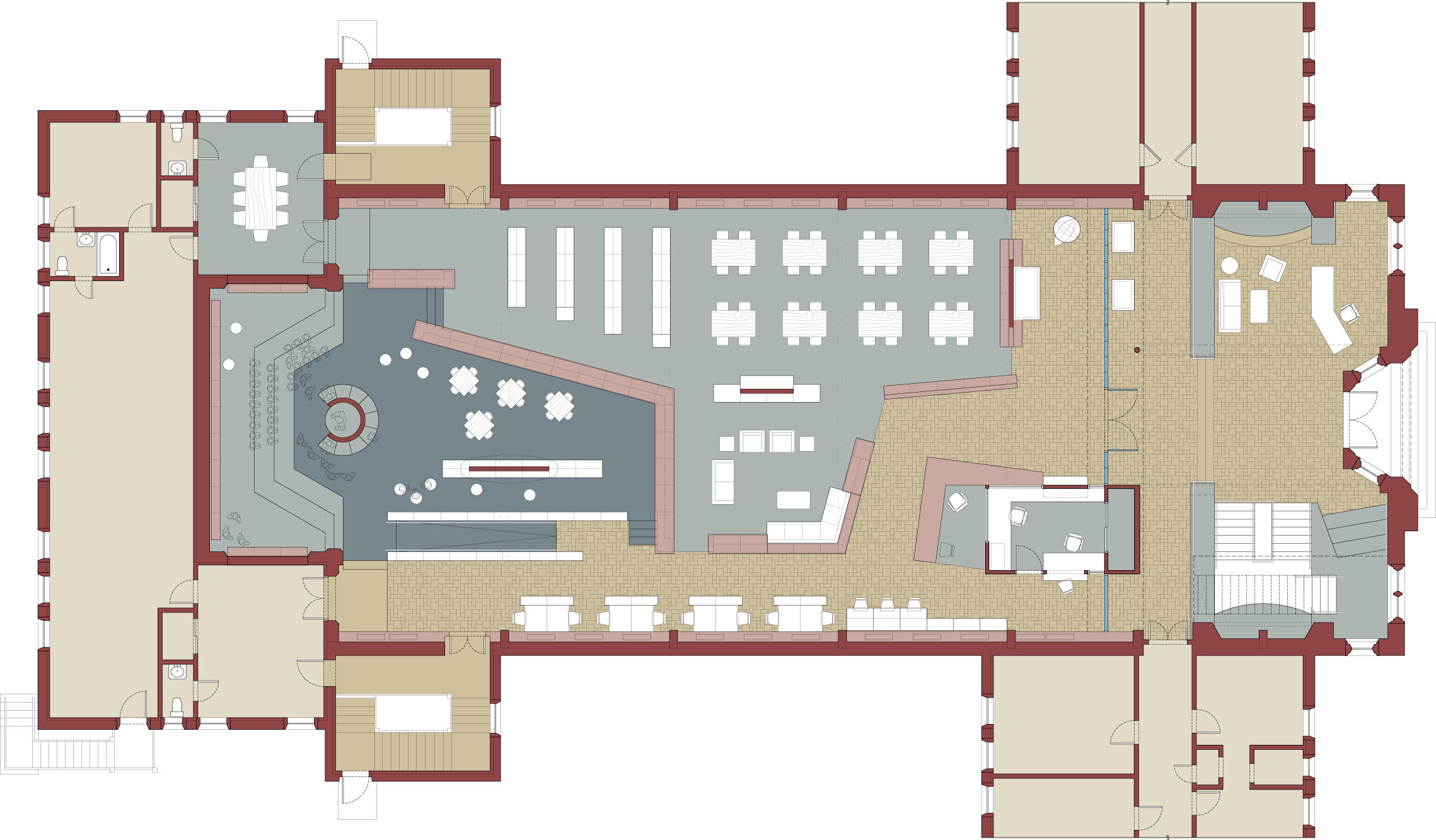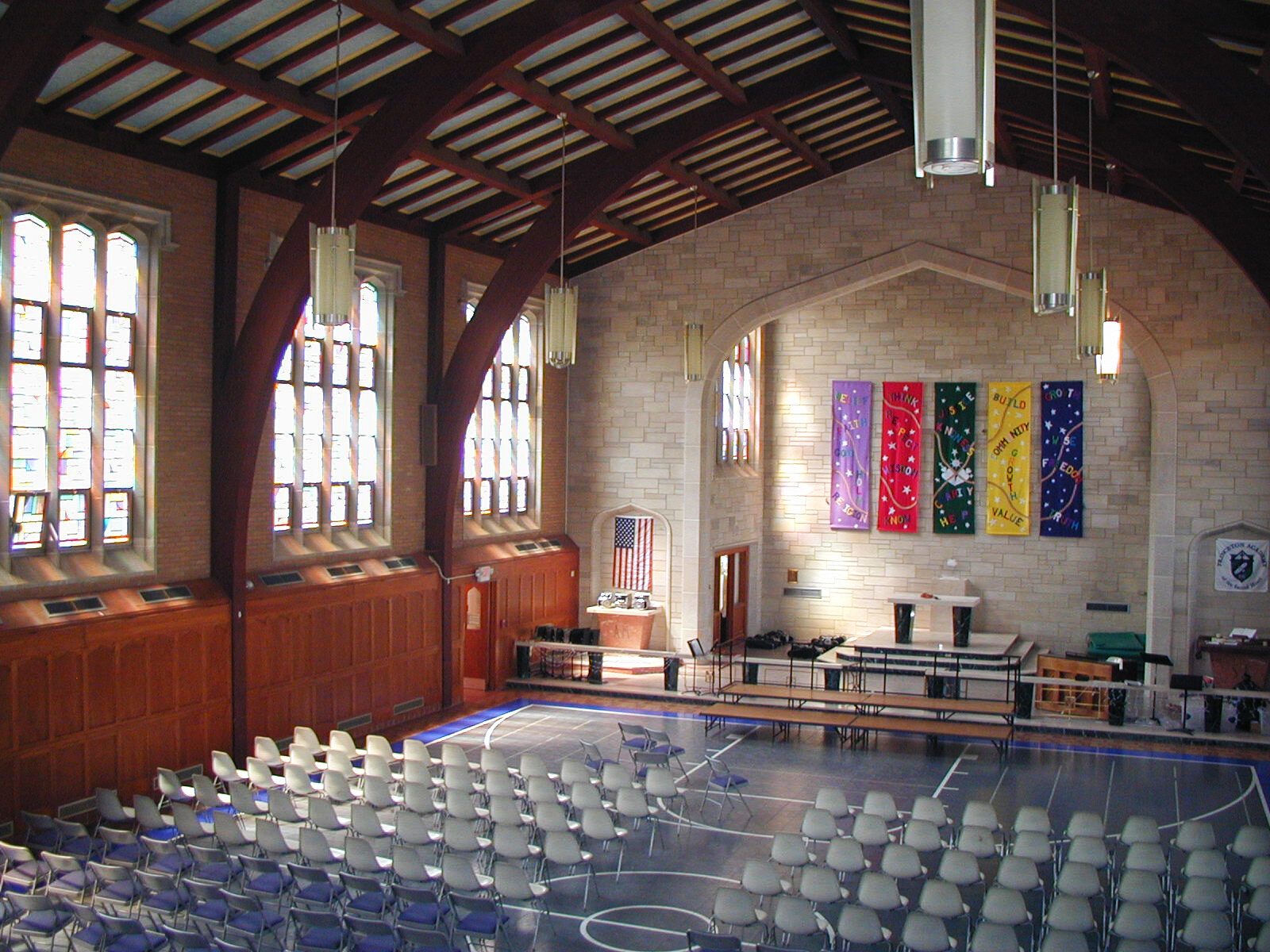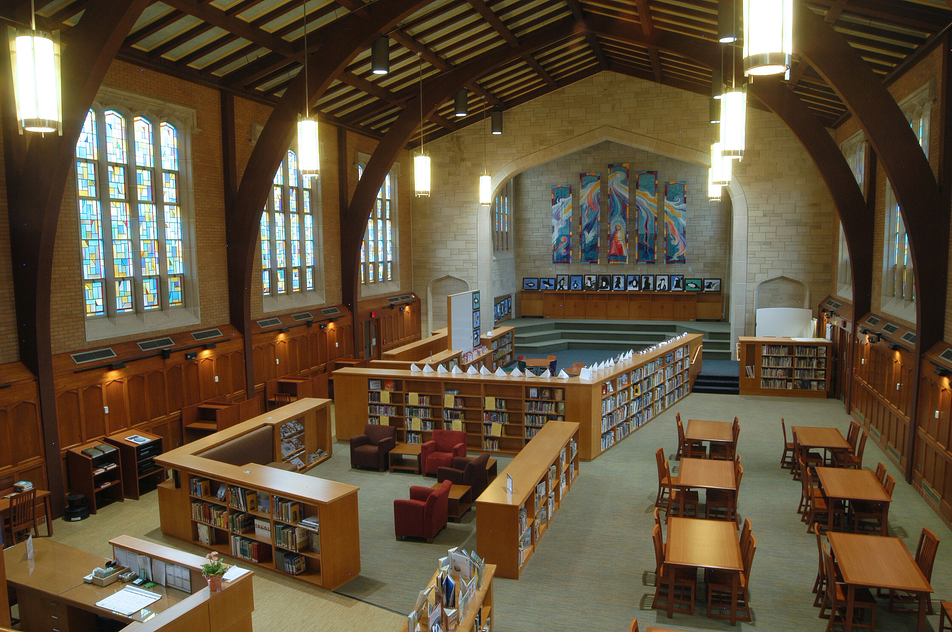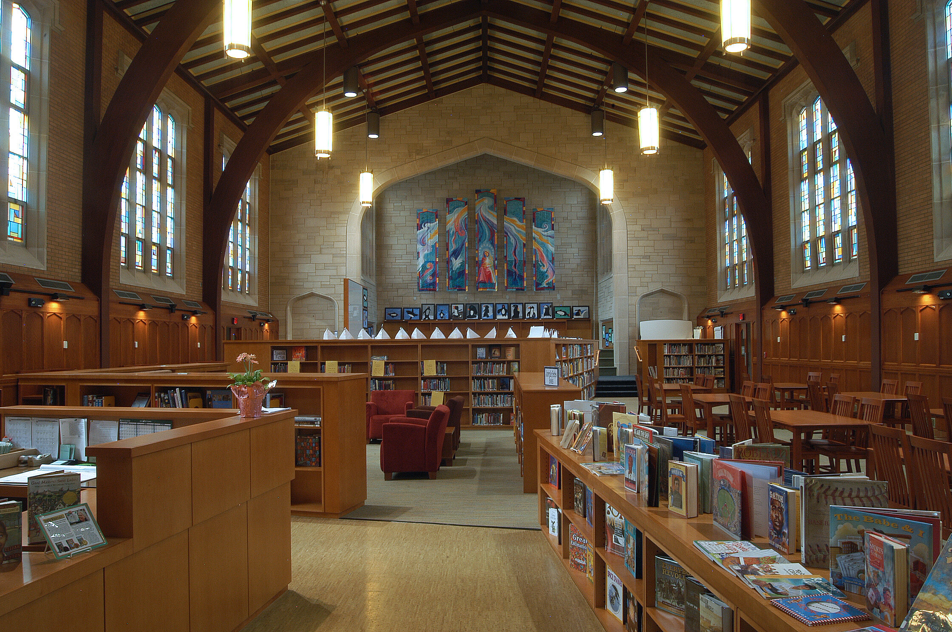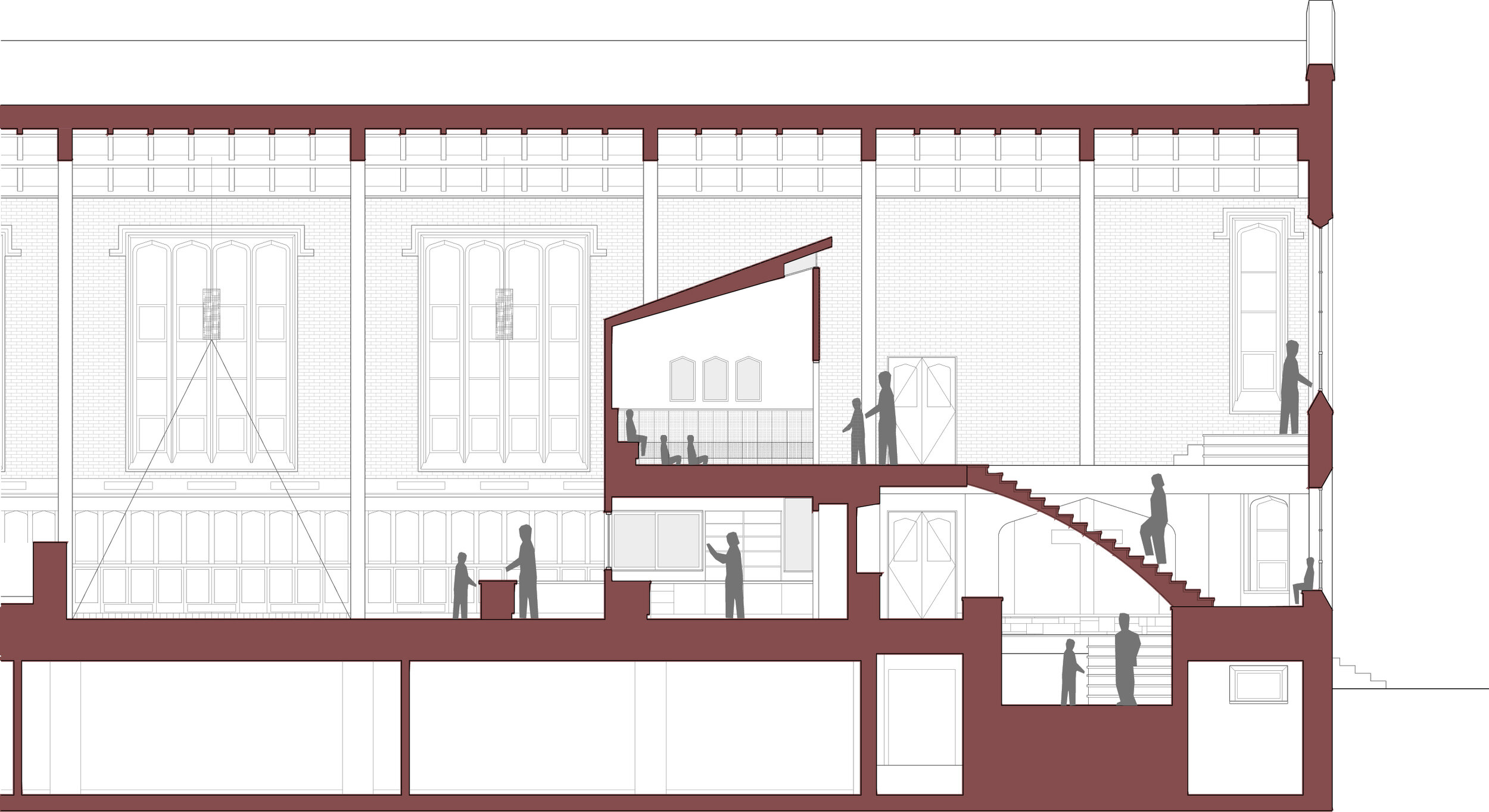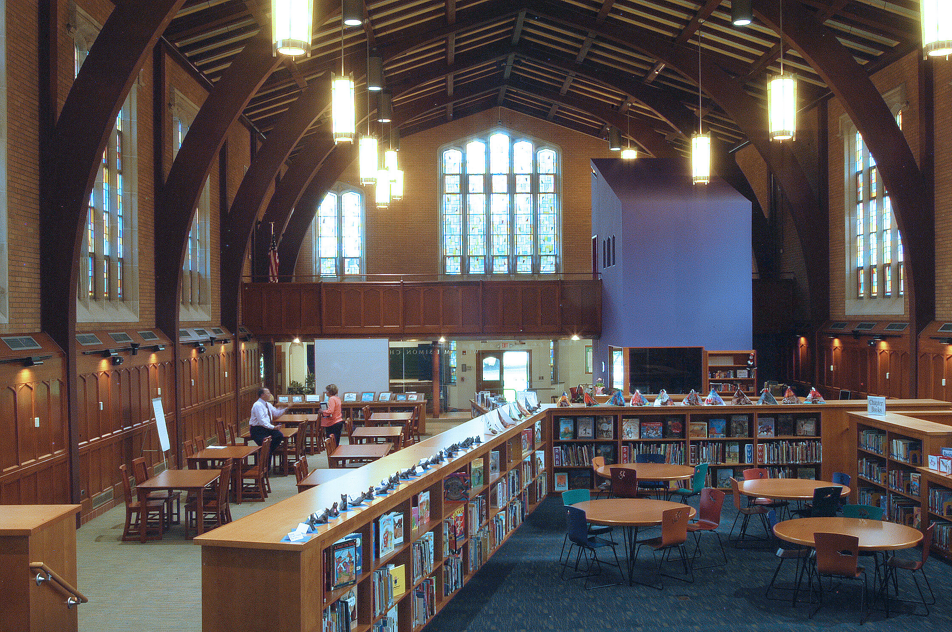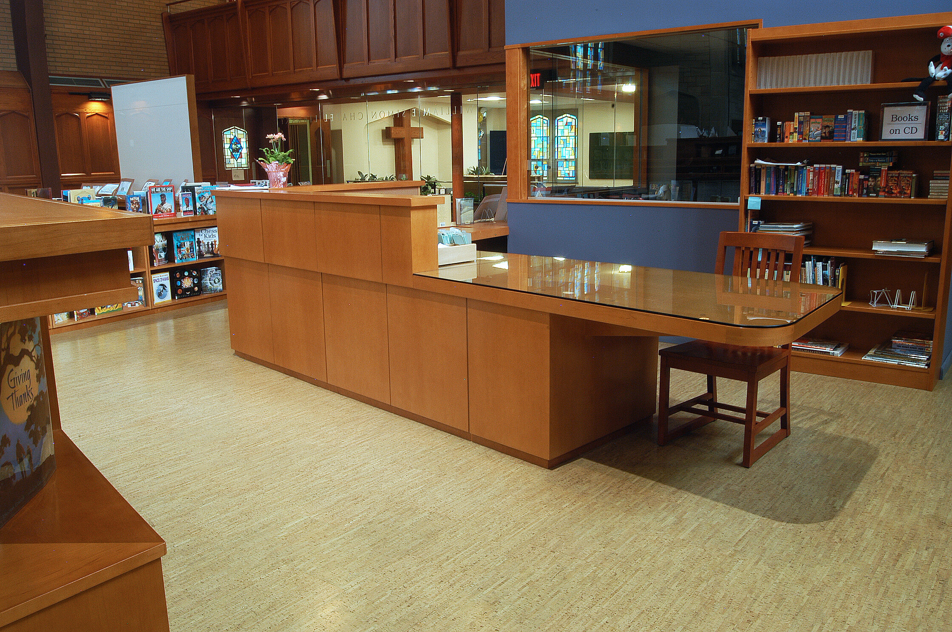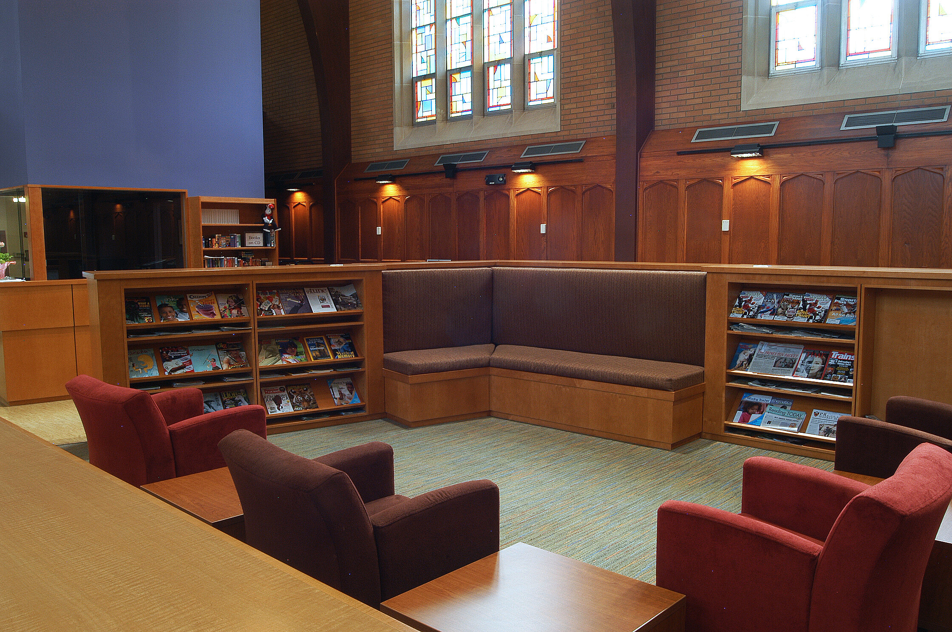william e. simon library, Princeton academy of the sacred heart - 2008
Interior Renovation
Princeton Academy of the Sacred Heart was opened in 2009 on a 48-acre site outside of Princeton NJ. Our project involved converting an existing 5,000 square foot stone chapel into a new Library for this private boy's school grades K through 8. Prior to its becoming a school, for 50 years the site was home to Our Lady of Princeton, a Roman Catholic Marianites of Holy Cross order. Princeton Academy first used the space of the prior convent’s chapel as a gym and assembly hall. Upon the completion of a new building to house these functions, RSA was commissioned for the library project.
There were several key strategies that influenced the design. The foyer of the existing chapel now functions as the main entry to the school. To signify the buildings new academic use, this entry was opened up to views of the library by removing a row of existing confessionals and replacing them with a continuous glass wall. The most important design decision was to preserve the sacred history of the space. As the convent’s chapel for 50 years, there were important memories of sacred events, (baptisms, weddings, funerals) that had occurred within its walls. Our design therefore sought to keep the existing chapel space visibly intact. Whereas in most libraries the walls are covered by books, we designed custom bookcases on various levels as a flowing interior “landscape” set within the volume of the chapel. With the use of steps and ramps, this landscape climbs to a storytelling platform in the former apse. Finally, our program called for a librarian’s office which would be the only “built” room within the chapel. We envisioned this as the base of a two story “campanile” detached from the chapel walls. The second floor of the tower, accessed from the existing balcony, would be used for small services and meditation, becoming a new “chapel” within the volume of the former one.
