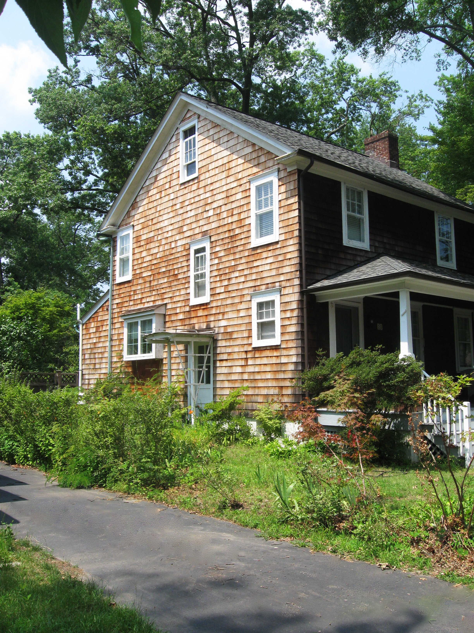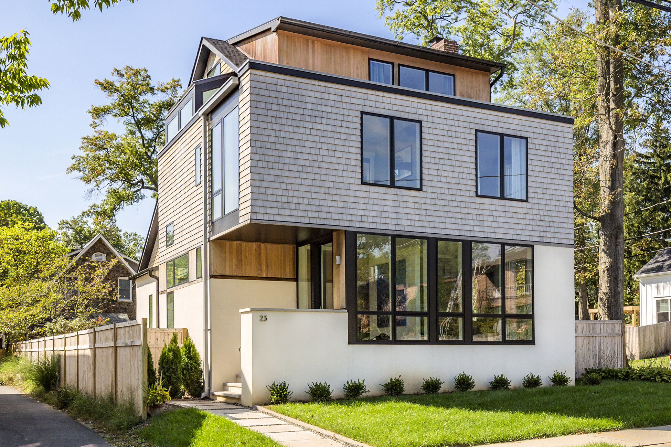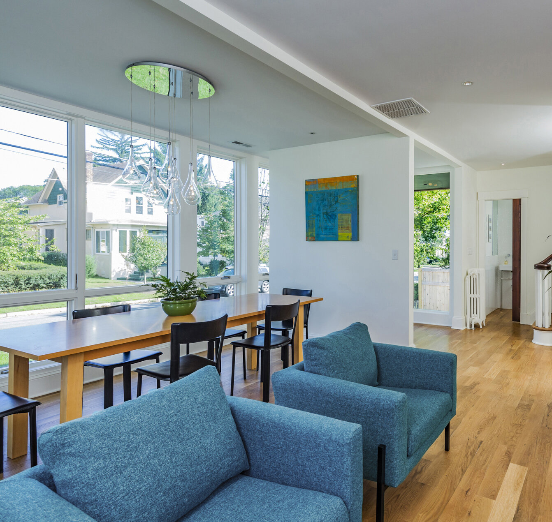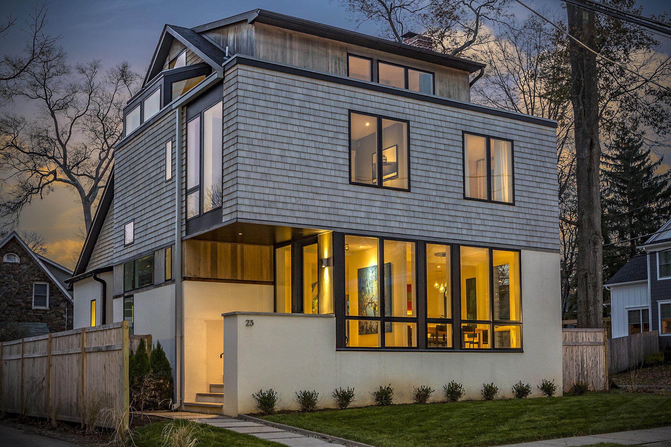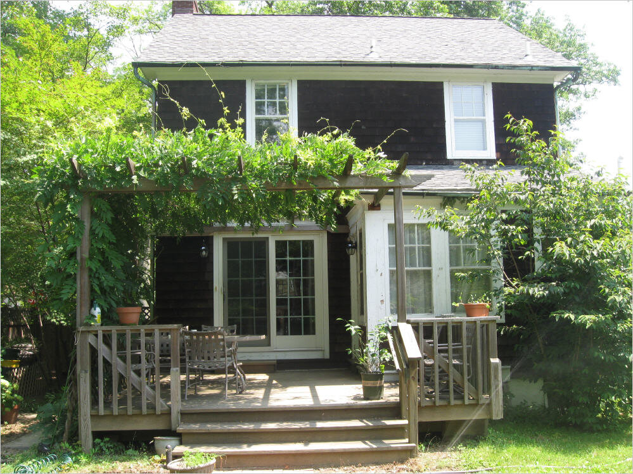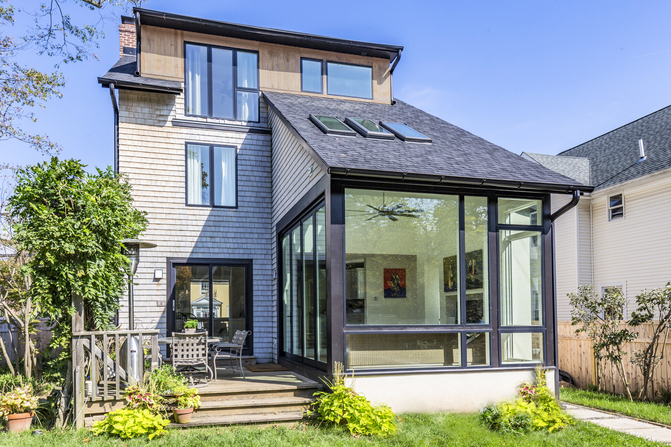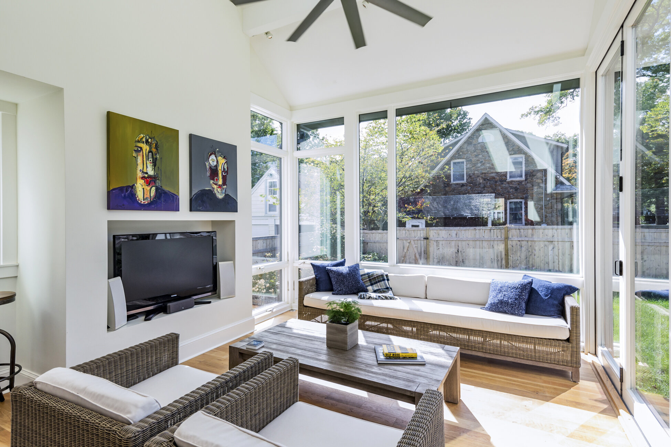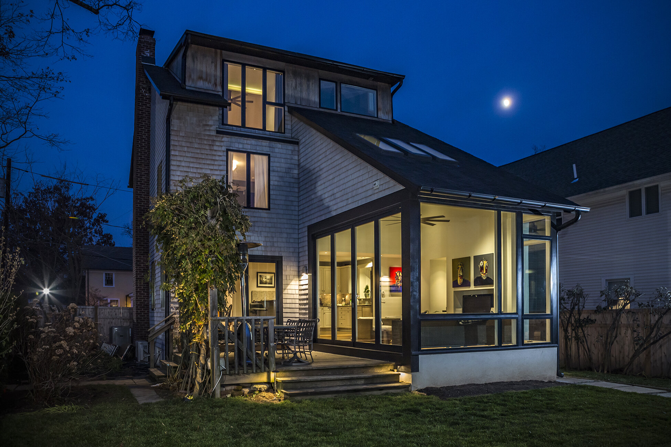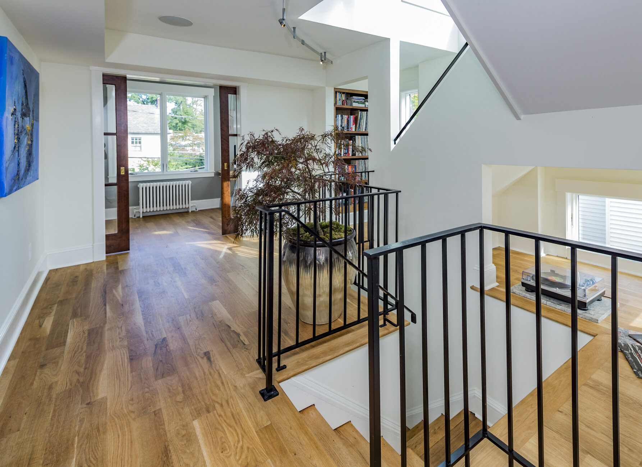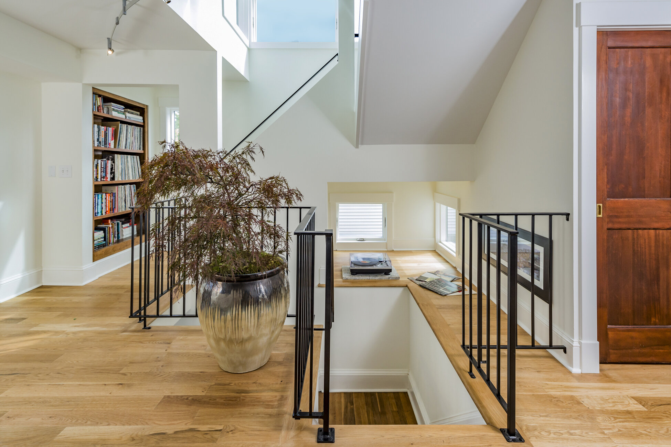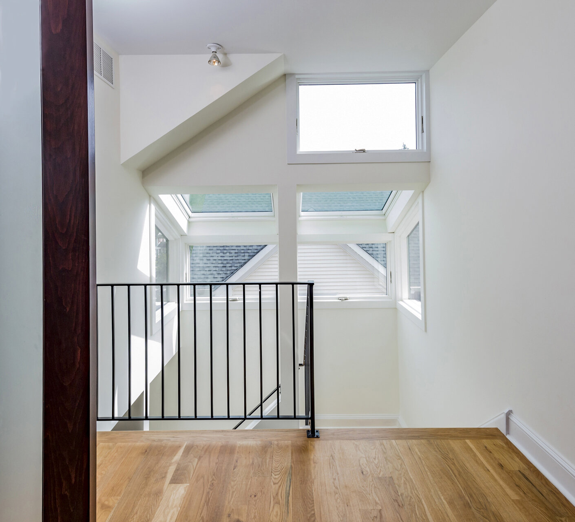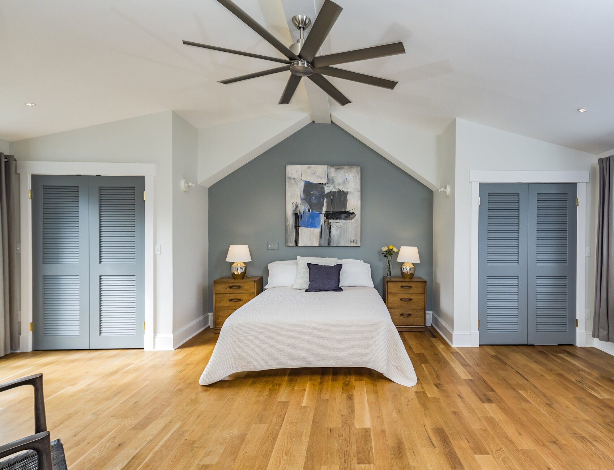jugtown house - 2015
Addition & Interior Renovation
Princeton, New Jersey
This project is located in the historic Jugtown neighborhood of Princeton NJ, in an area formerly known for the prevalence of its shingle style houses. This project was unique for a residential addition as it involved adding space to the front, rear and top of an existing house. The program called for a new entry, living room, and second floor bedroom addition to the front, a new family room addition to the rear, and a new master bedroom suite in an expanded third floor attic. With these additions, the existing shingled house was not only enveloped in new work at almost every side, but also required a strong circulation strategy to vertically and horizontally unite the scheme. Therefore, an important component of the project became the design of a new stair and landing halls at each level.
The additions were designed so as to open up the new spaces both to the existing interior of the plan and to the outside. Large sections of the existing exterior walls were removed, and the new facades treated with expanses of glass in contrast to the small punched window openings of the existing house. At the family room, a folding exterior glass wall was designed to transform the space from an interior room to an extension of the outside deck. Similarly, at each stair landing, sitting areas and alcoves opened up and extended the interior living space while new skylights and clerestory glazing brought light into the center of the plan.
