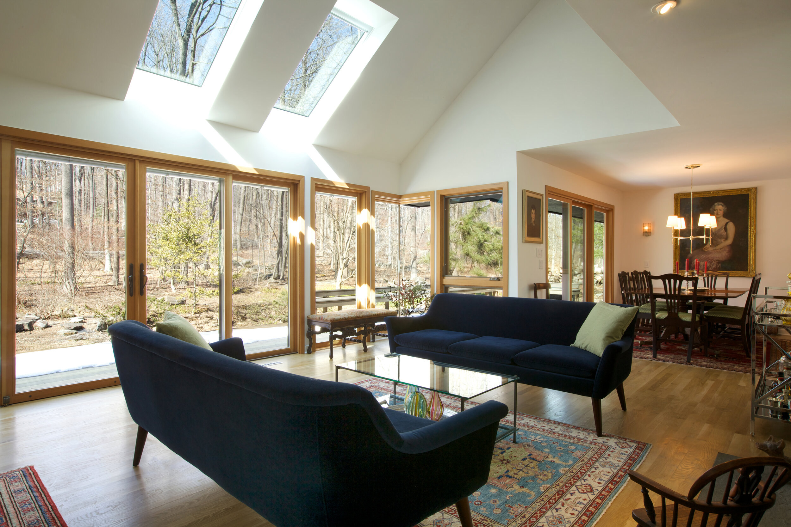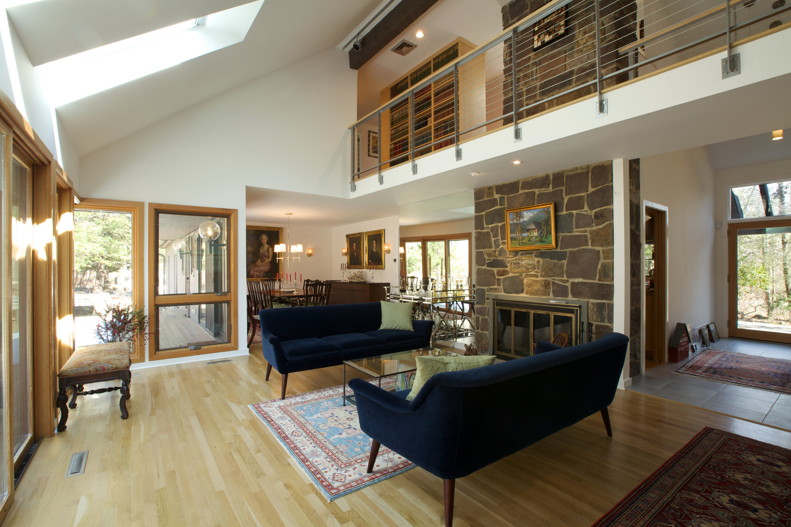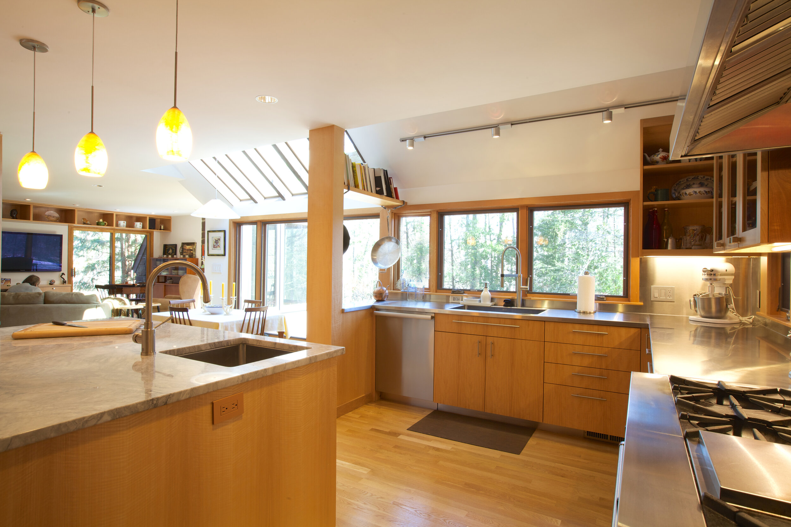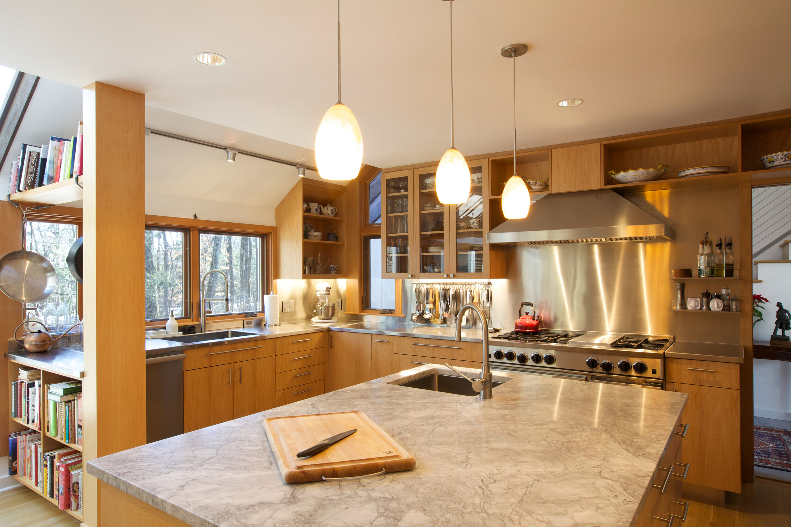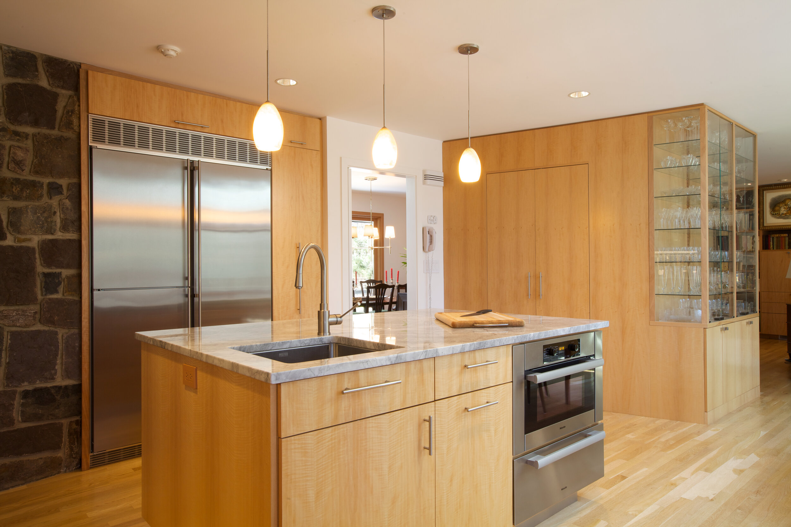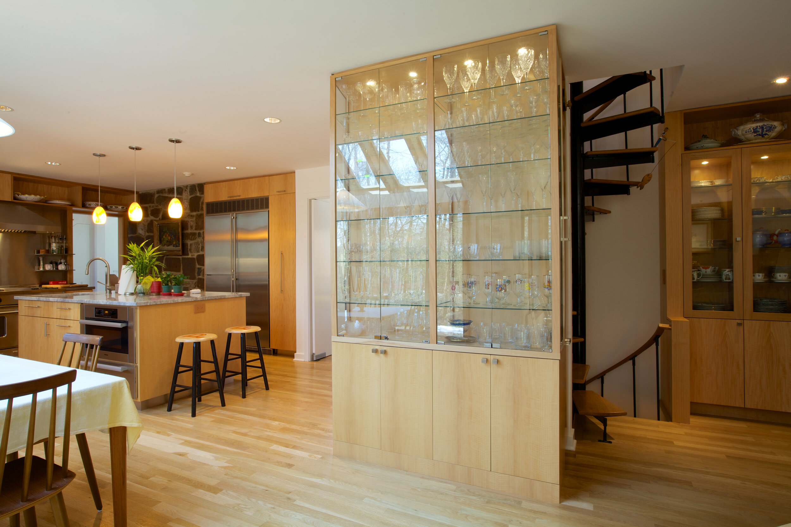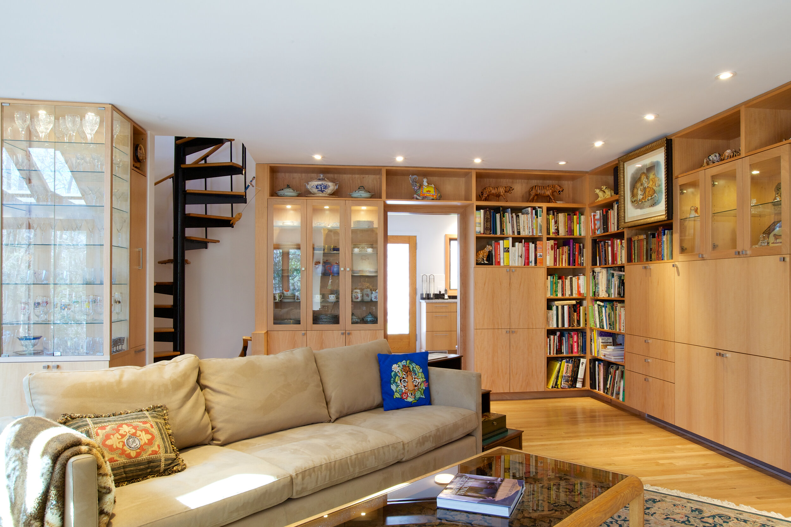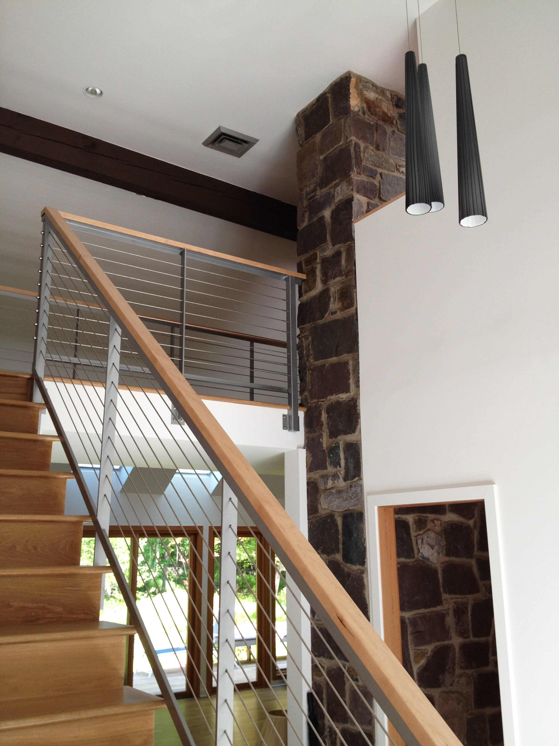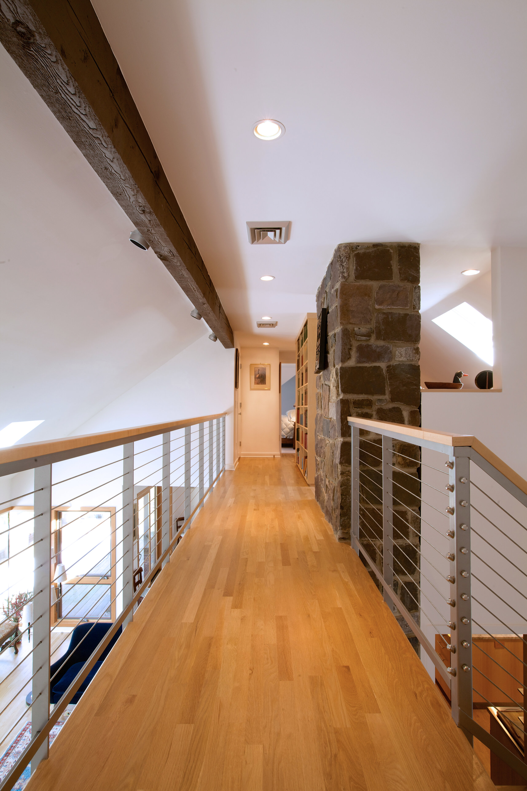west township interiors - 2011
Interior Renovation
Princeton, new jersey
This project was unique for RSA as it involved interior renovations in almost every area of a 5,000 sq ft house located at the western edge of Princeton Township. The existing house was built in 1979 in the “contemporary” style of the period with vertical wood siding exterior and sloped “cathedral” ceilings in the main living spaces. The focus of the our work was on a new stair, and a new kitchen and family room with extensive custom cabinets and bookcases.
The design sought to achieve a more open flow between the spaces and provide a fresher modern look to the interior. The existing stair was re-built with a new steel cable-rail system that was then extended across a second floor gallery opening the space at the cathedral ceiling of the living room. Skylights were added at the living room and interior wall finishes removed with the exception of the existing stone fireplace. The interior was painted white which provided a clean backdrop for the new windows and millwork.
In the kitchen design, anigre wood was used for the cabinets, and balanced with the stainless steel finish of the appliances, counter tops and back splash. A warm grey and white granite counter provided visual variety at the extensive island, as did the custom millwork pantry with its glass shelving display wall that defined the edge of the kitchen from the family room. Anigre wood was also used for the family room built-in desk and bookcases visually uniting this space back to the kitchen.
