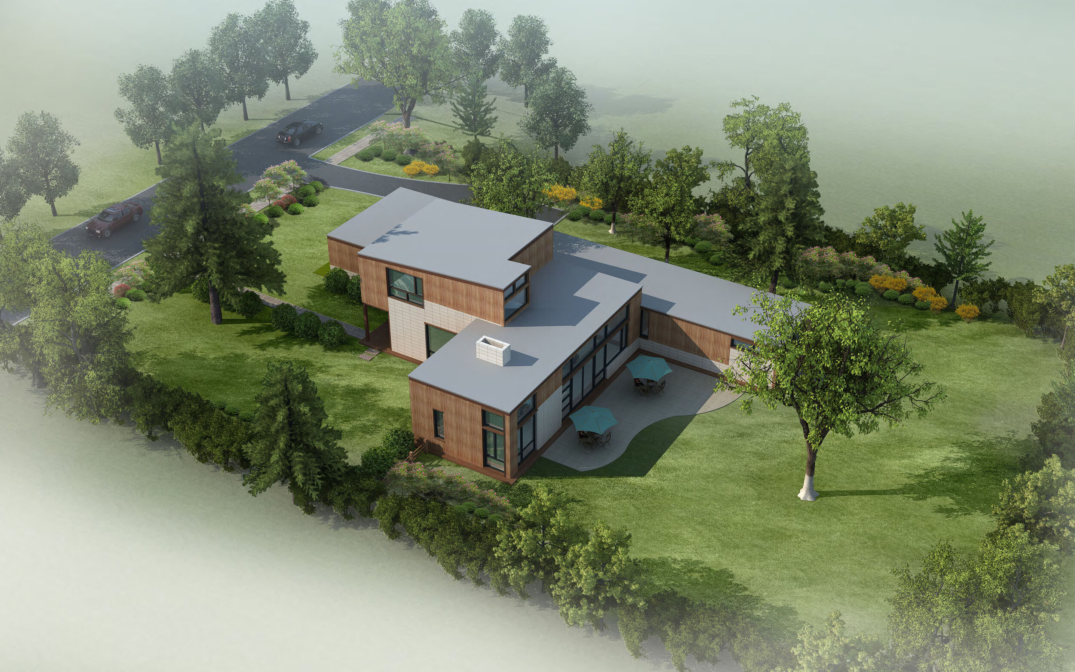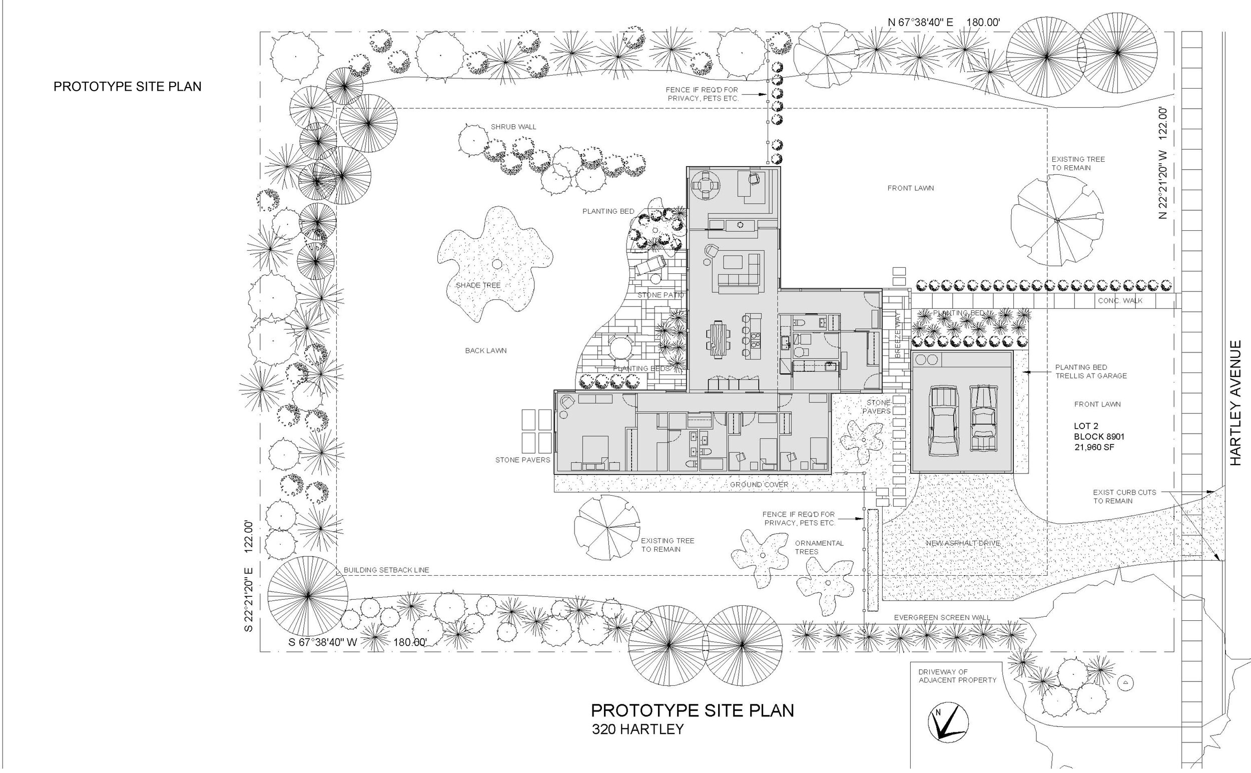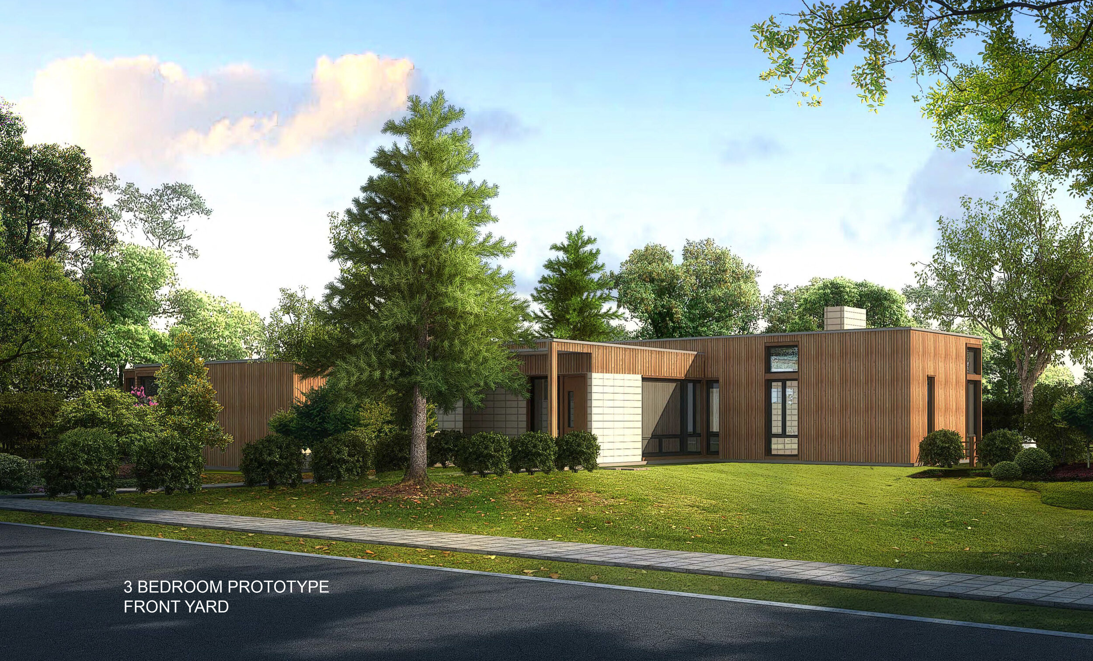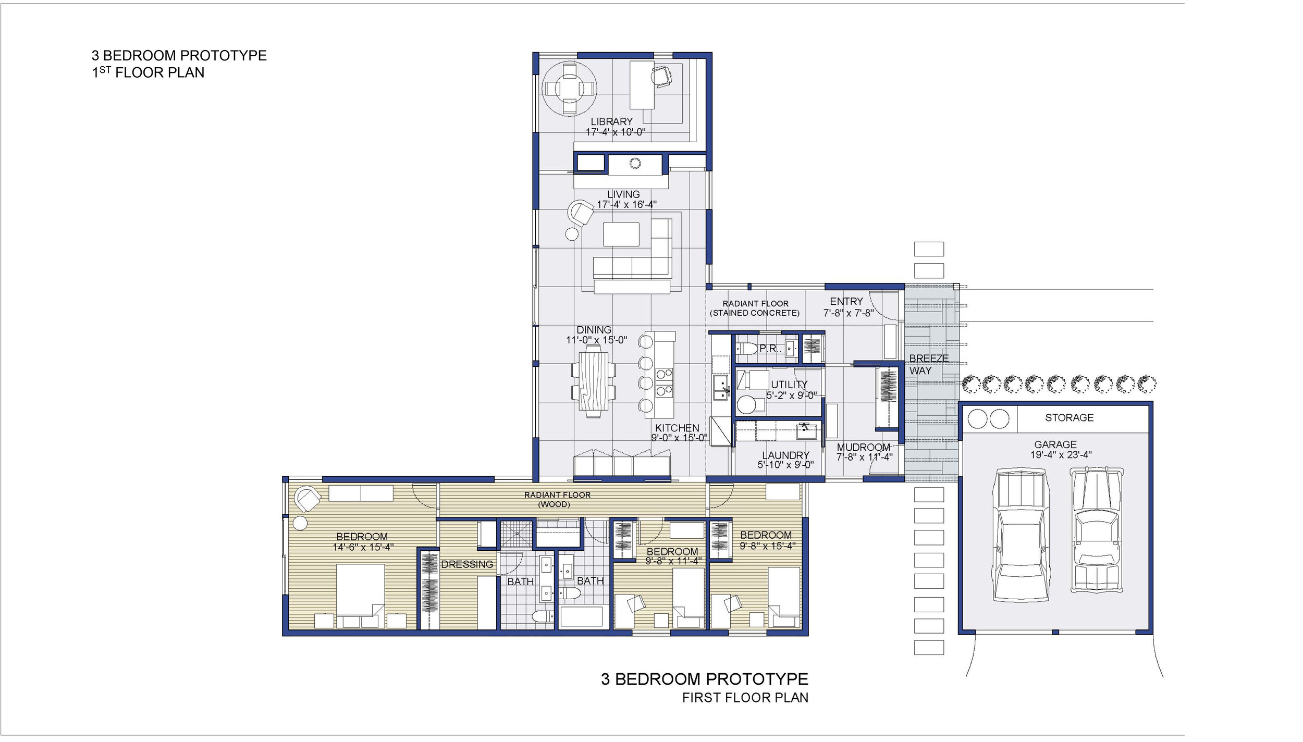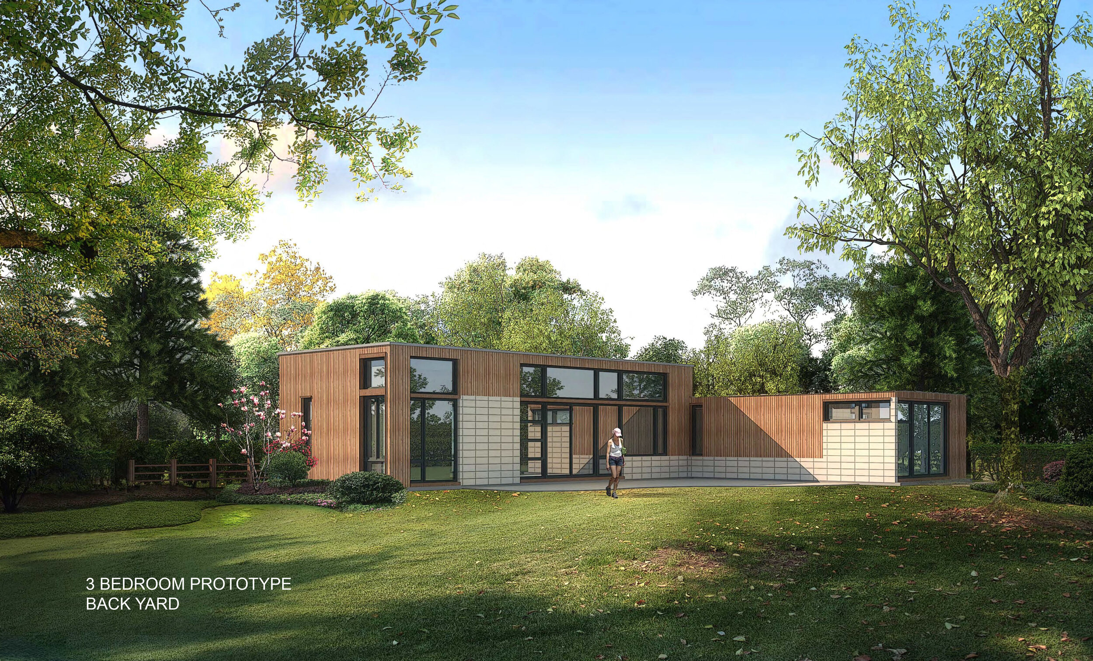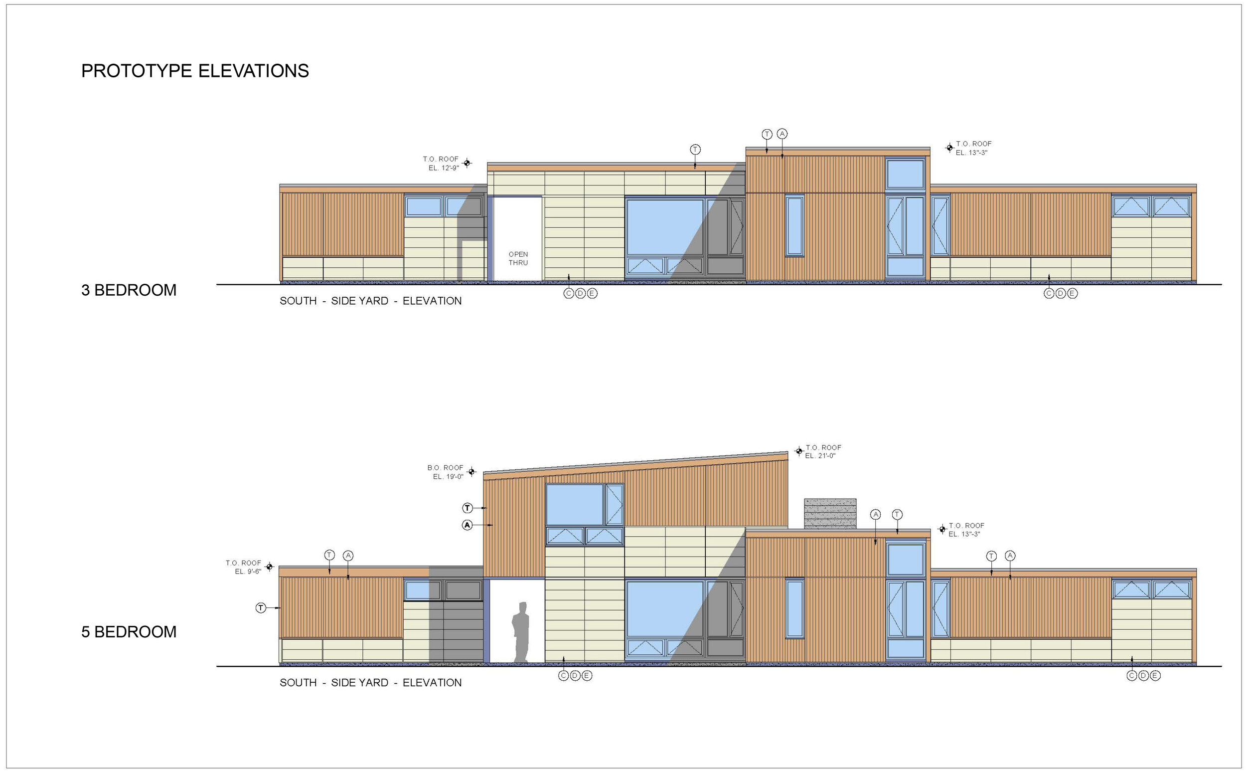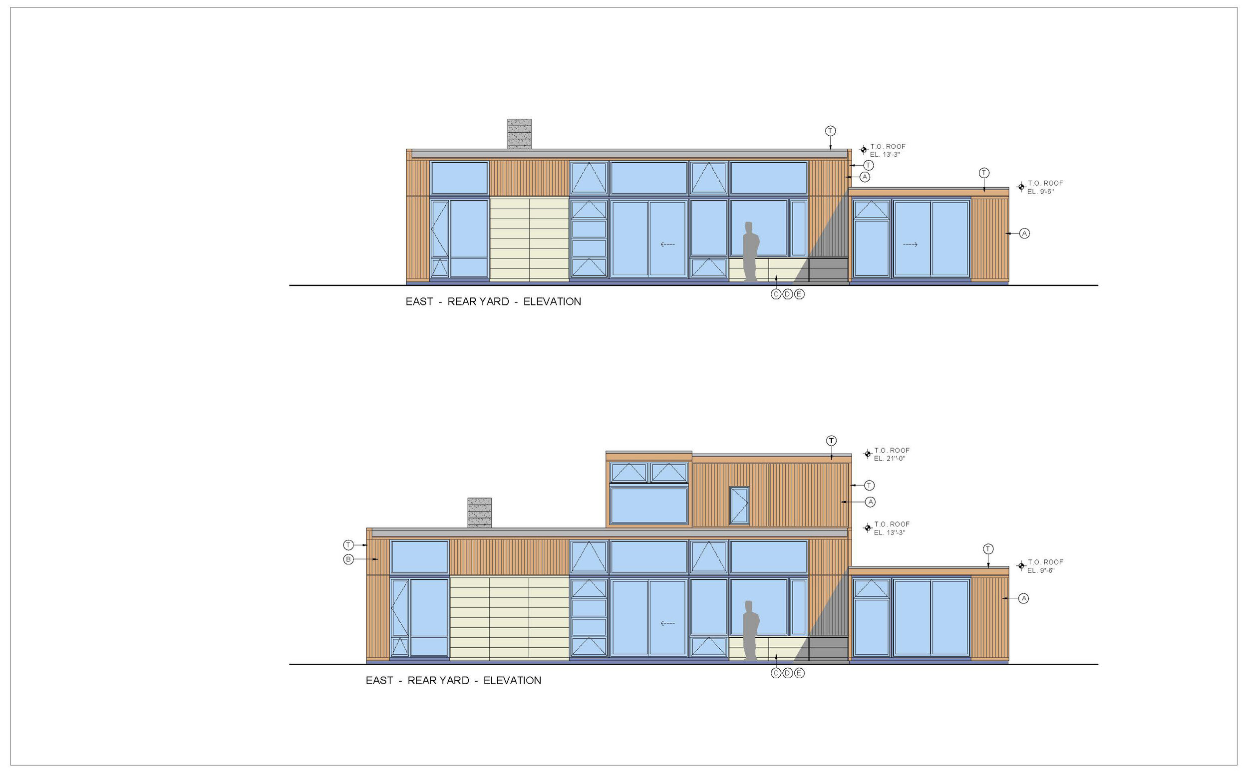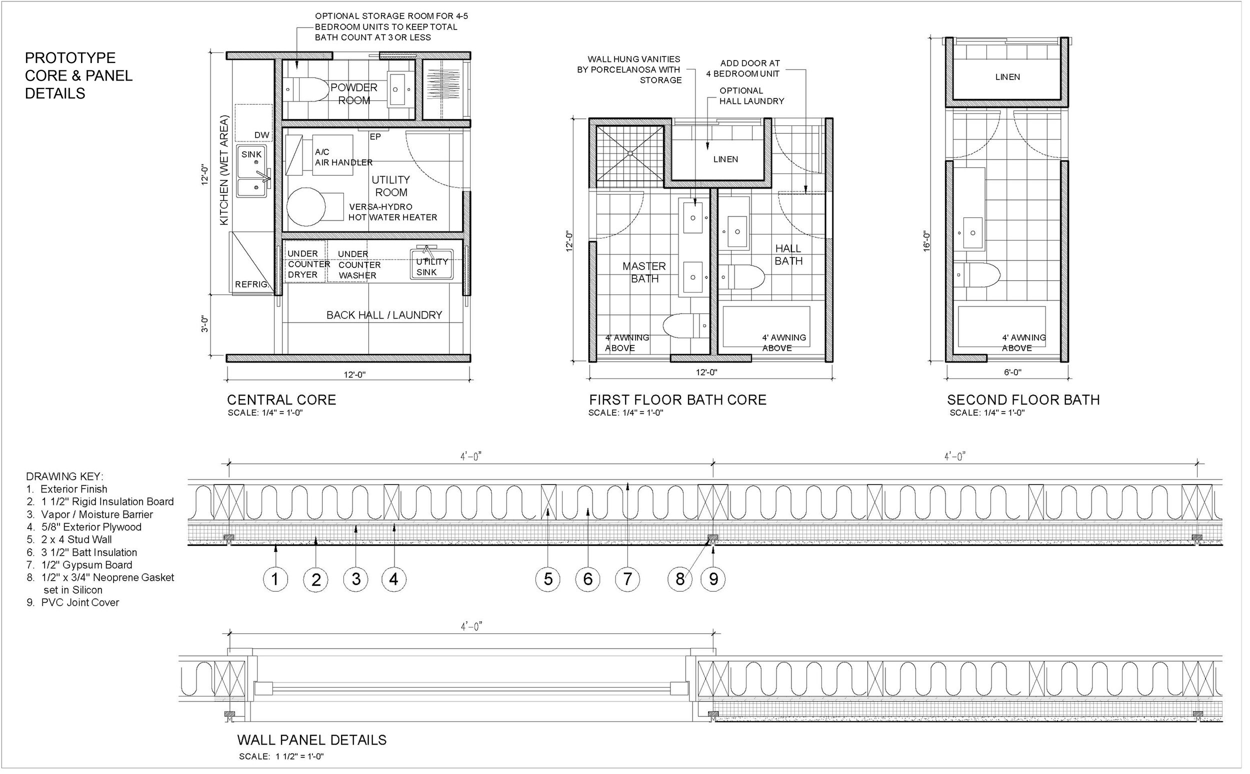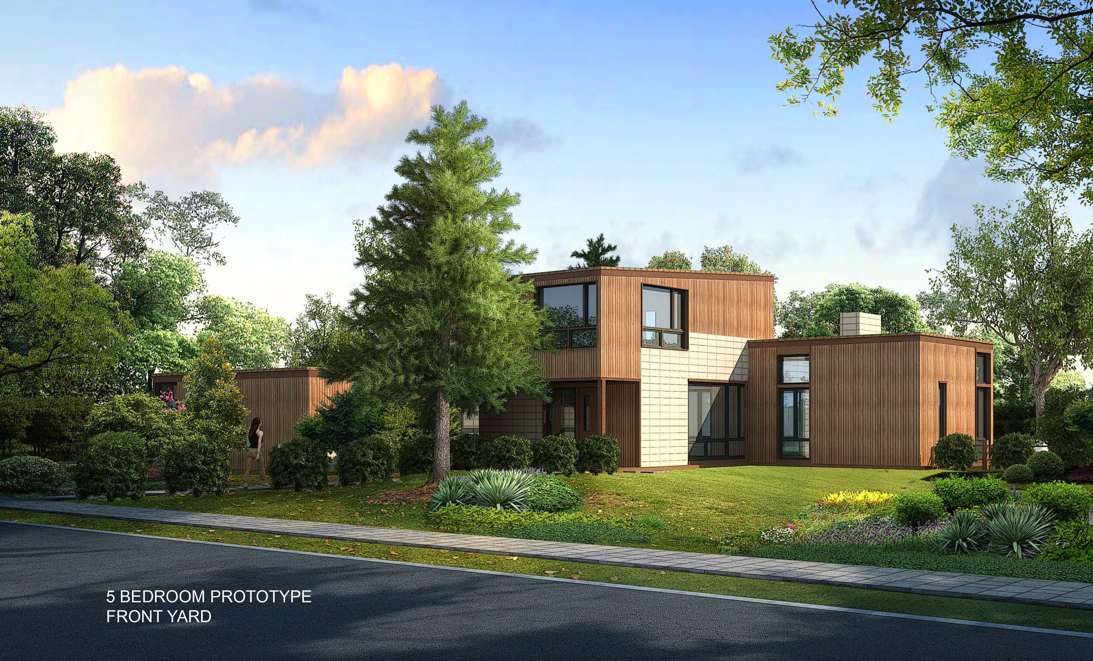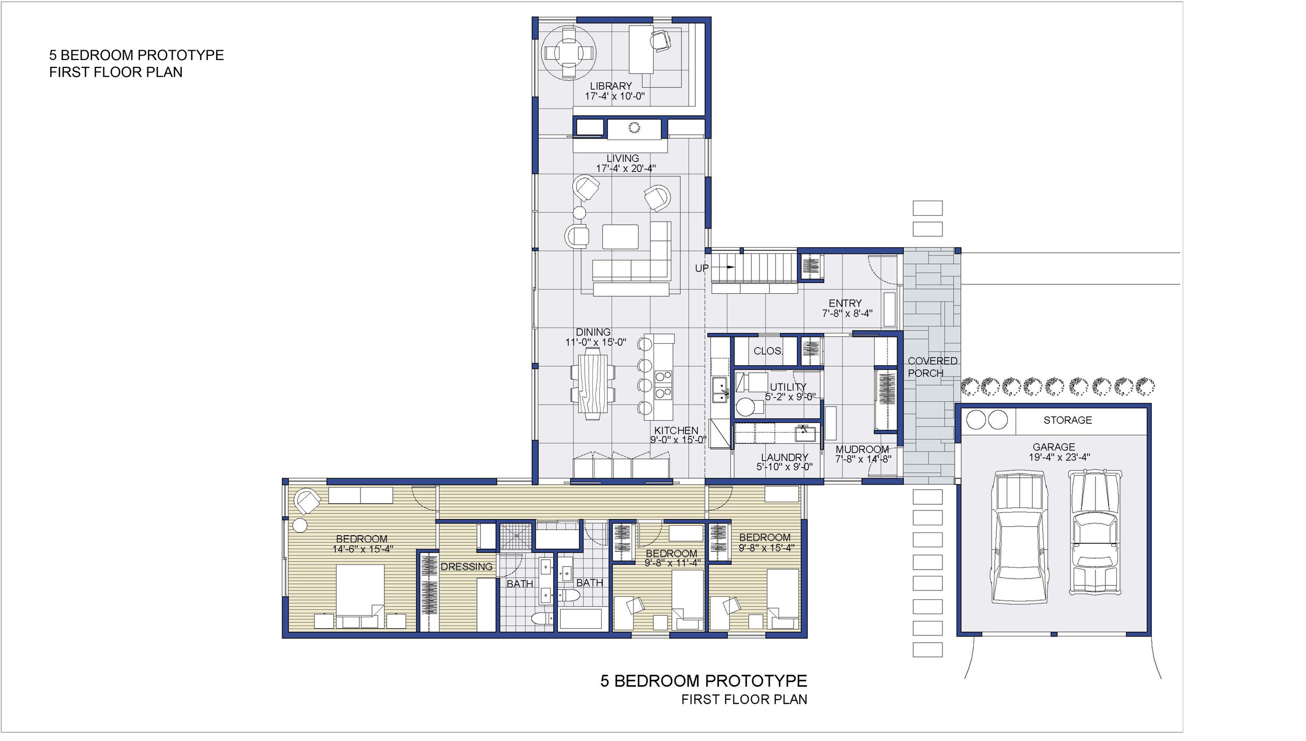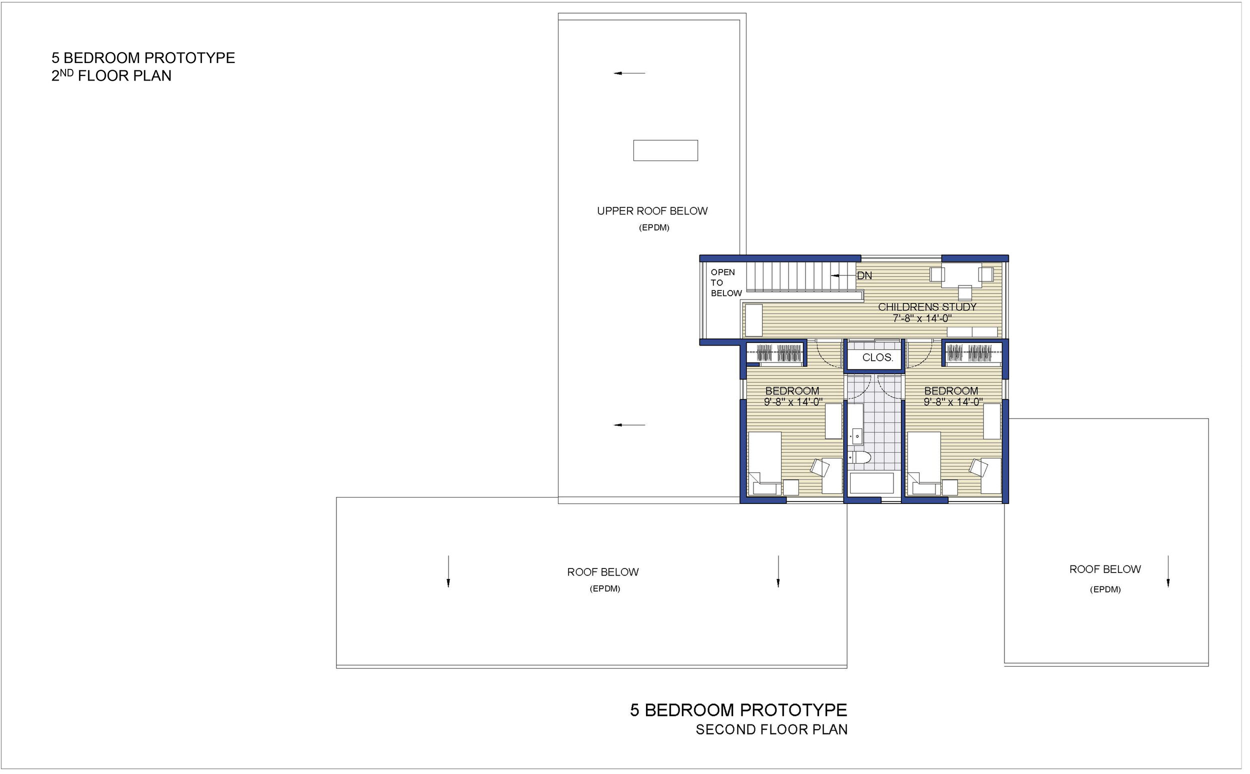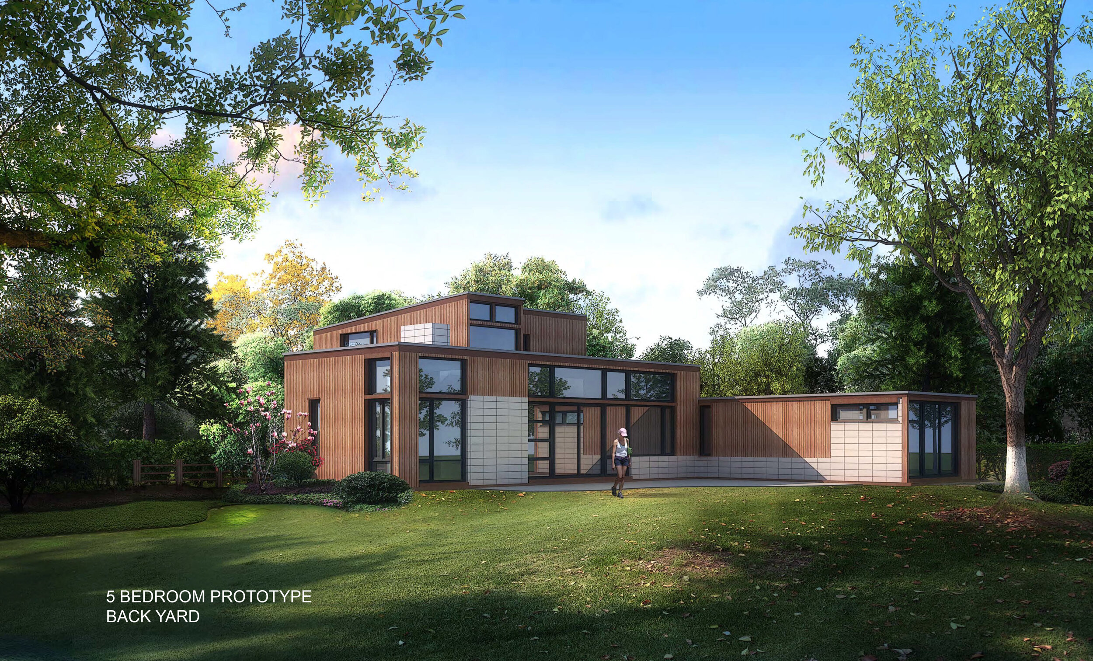gray farm houses - 2014
modular housing prototypes
Princeton, New Jersey
Gray Farm is the historic name of a residential area of Princeton NJ. The farm was purchased by the University in 1912 as part of the project for the creation of Lake Carnegie. In the 1950’s and 1960’s the tract was subdivided into approximately 85 half acre lots available for purchase by faculty members for housing. The resulting development, with its period Ranch and Mid -Century Modern style homes, has lost its distinctive cohesive character over the years due to multiple renovations and rebuilding. The aim of the Gray Farm project is to re-establish prototypes to guide future development.
Our project takes a modular approach to the design allowing for easily expandable 3 to 5 bedroom houses. In keeping with the original Gray Farm ranch typology, the houses are developed with clearly defined rectangular wings, one for the living spaces of the house, the other, for the bedrooms. These wings are arranged in an L shape to better define outdoor living space on the narrow sites. Furthermore, they are planned on a 4 foot module that expands as required by the program. A small second floor over the prototypical entry & core is developed in the larger units.
The houses are designed for prefabrication. The cores (utility rooms and bathrooms) are standardized. For the facades, we have developed an exterior wall system of factory finished panels allowing for a variety of material options. Cedar siding, cement board, porcelain panels and modular glazing provide both aesthetic compatibility and flexibility to the design.
