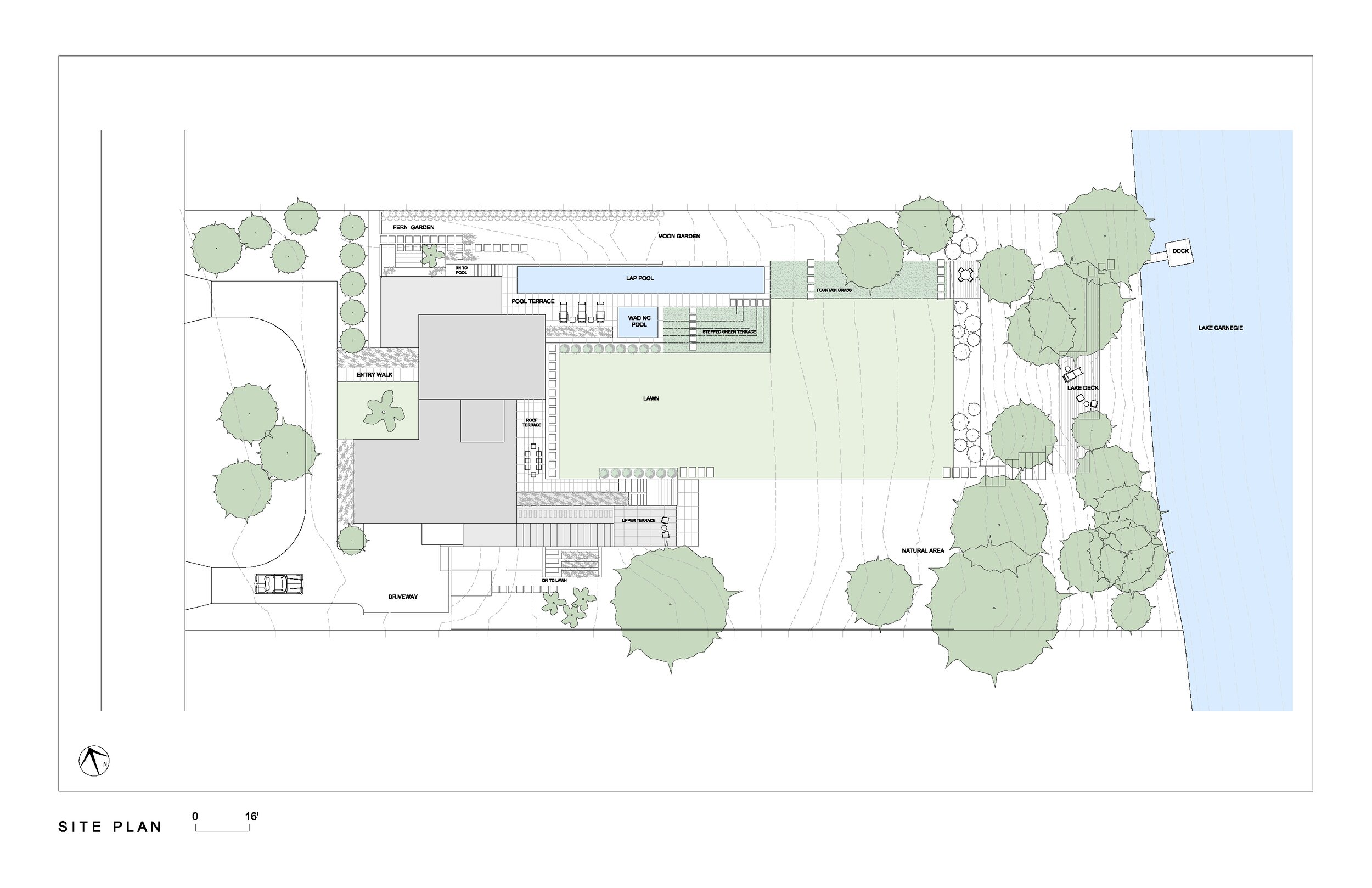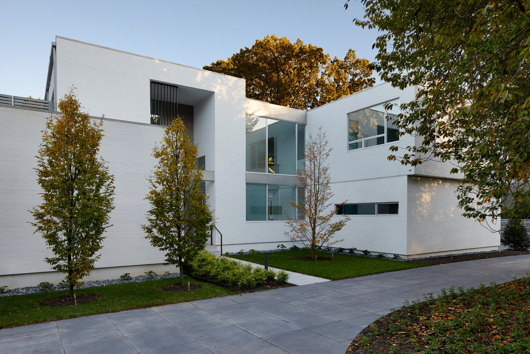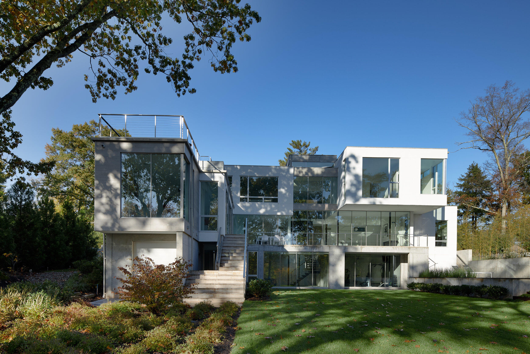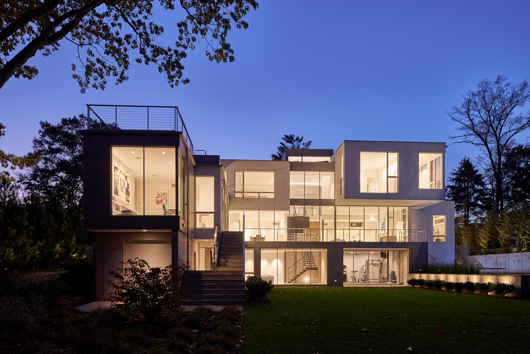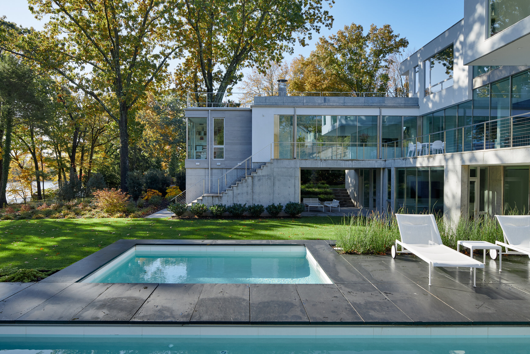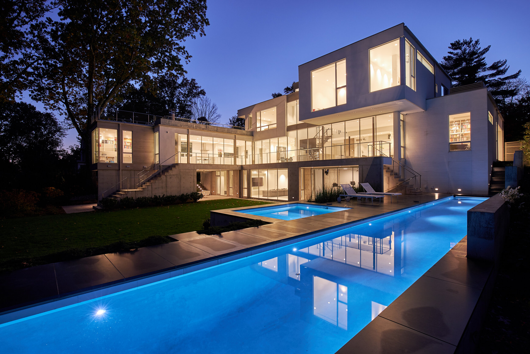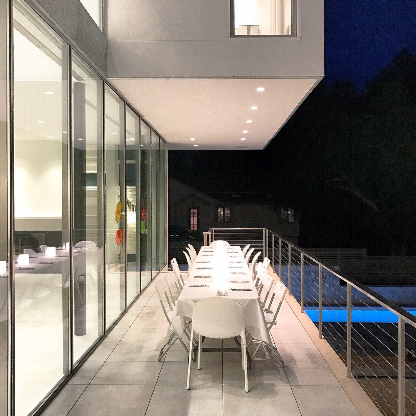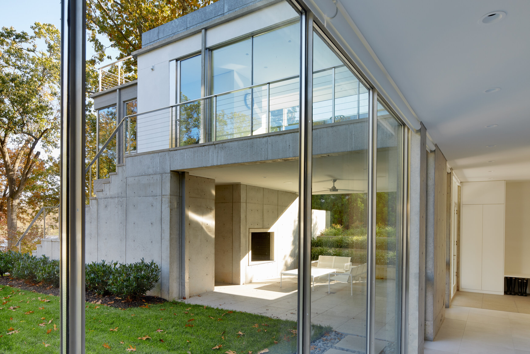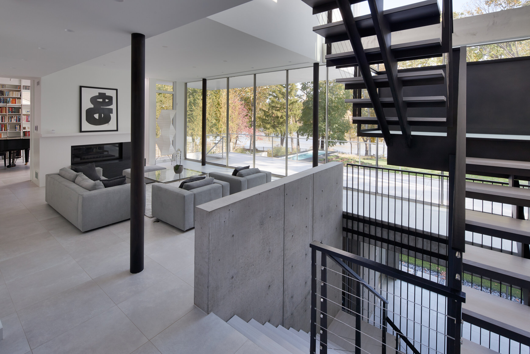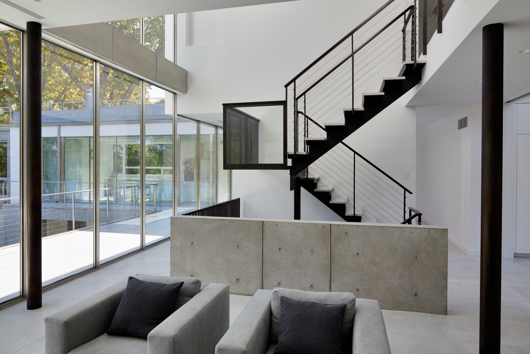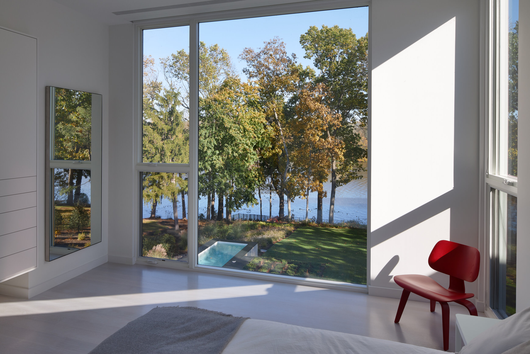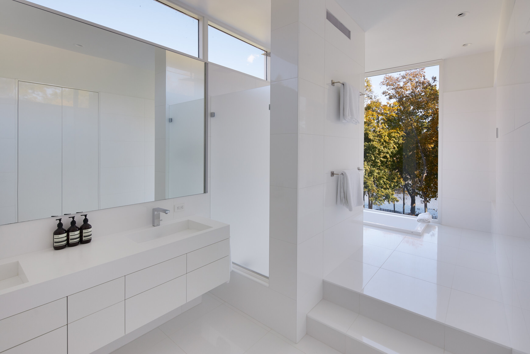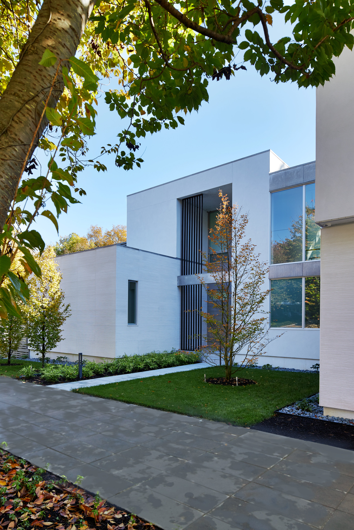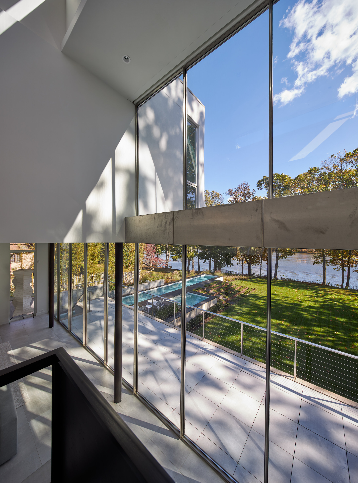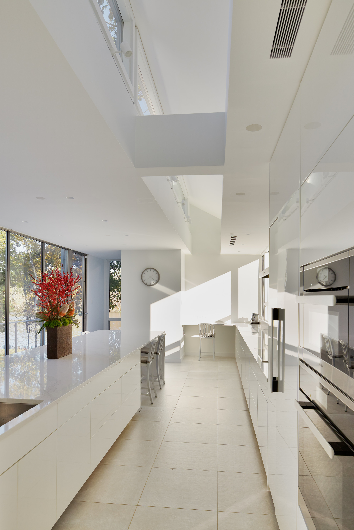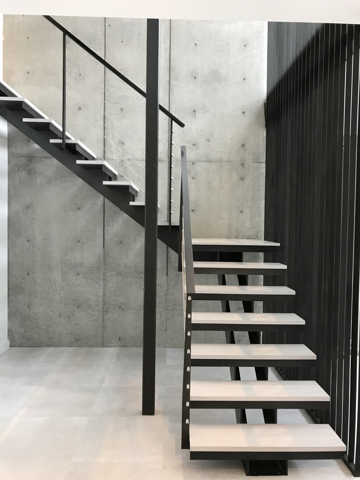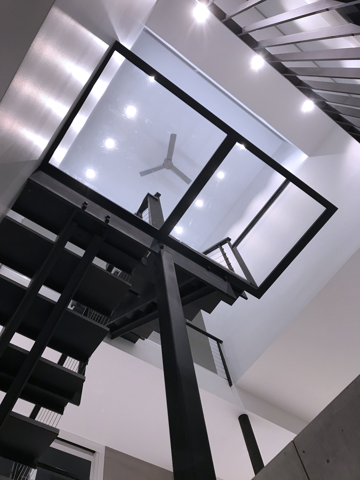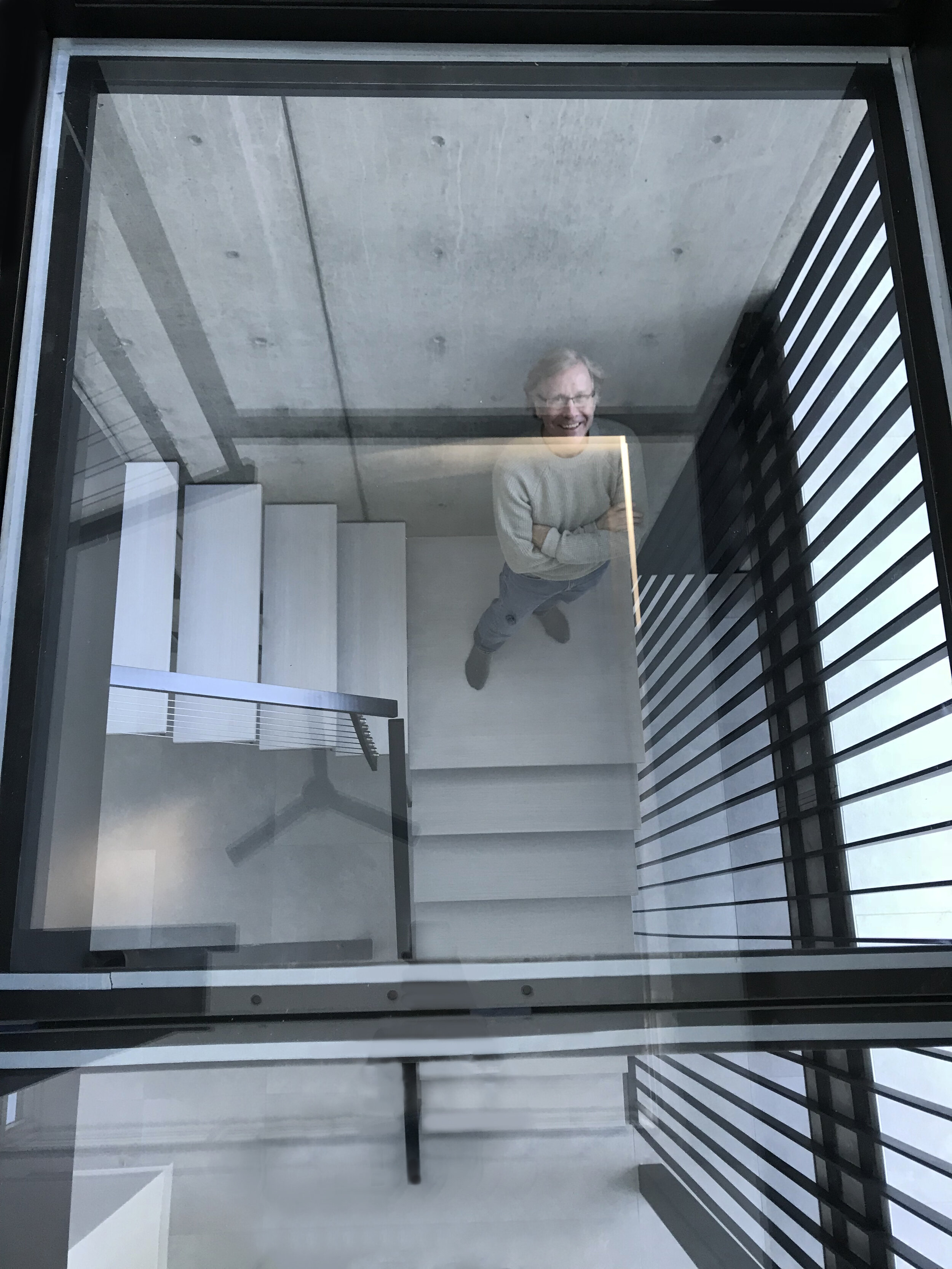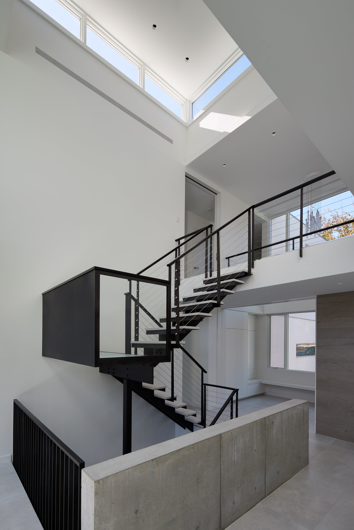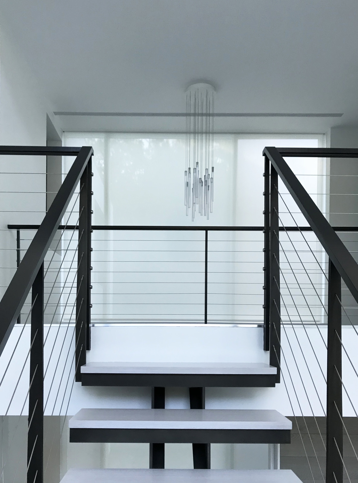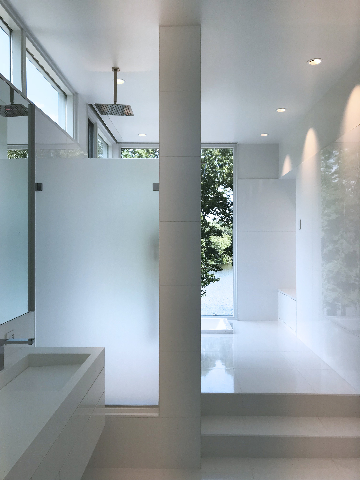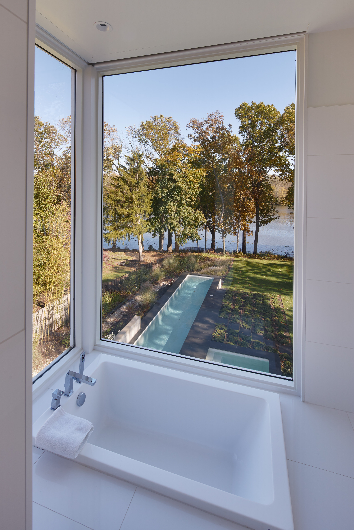lake house - 2018
residence
Princeton, New Jersey
This project is located along the shore of Lake Carnegie in Princeton, NJ. This long slender lake was created in the early 19th century to provide a venue for the Princeton University crew team. Our program called for a house that was very private from the street but very open toward views of the lake. The house was also to be designed as a “smart house” with sustainability features such as a computer controlled temperature sensitive window shade system, passive ventilation, and roof top solar panels. As part of its energy efficiency, areas of the house were to be able to be “closed down” when unused for significant periods of time without disrupting the spatial flow. This idea prompted the project’s design strategy as a composition of programmatic “houses,” distinct rectangular volumes arranged on the sloping site. Finally, the material/color palette for the house was to be neutral and minimalist, primarily white in varying textures, in contradistinction to the changing seasonal color of the natural landscape.
In the design, the composition toward the street is private and calm, while toward the lake it is transparent and dynamic, as the volumes push and pull against each other to create an interplay of solid & void, shadows & light. Moreover, while the architecture at the front of the house is firmly rooted in the ground, elements on the lake side are allowed to float over others, and as some stretch forward toward the lake, others recede in harmonic composition.
The interior design of the house focused on simplicity and minimalism. Blackened steel, cast-in-place concrete, white walls, tiles and cabinetry are employed throughout, allowing the landscape to provide the color and vibrancy to the settings. The most significant feature of the interior design is the steel and glass stair that rises three stories as a sculptural element weaving its way up through the center of the house.
