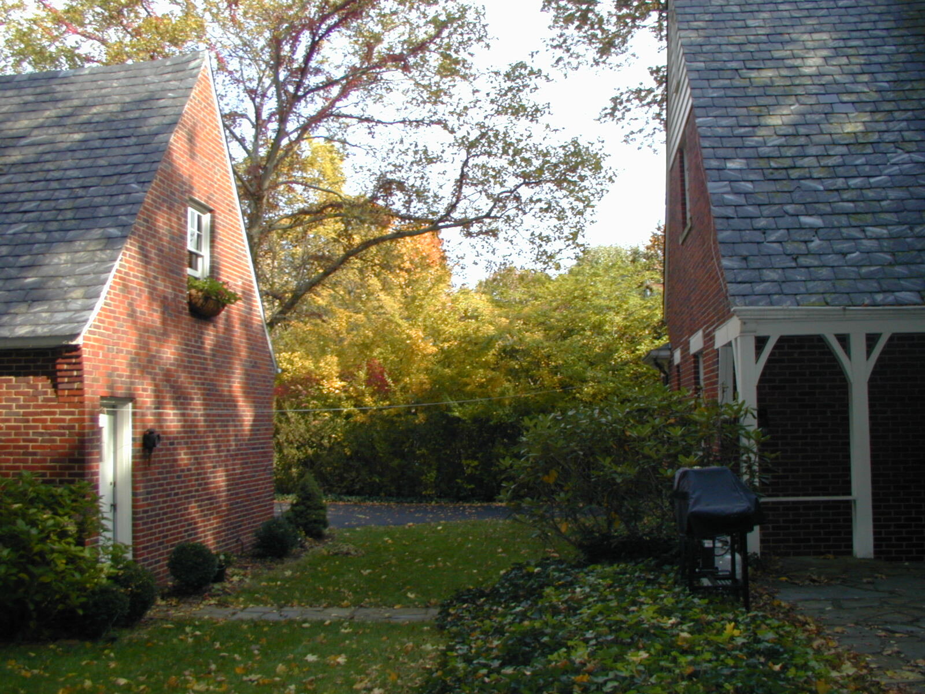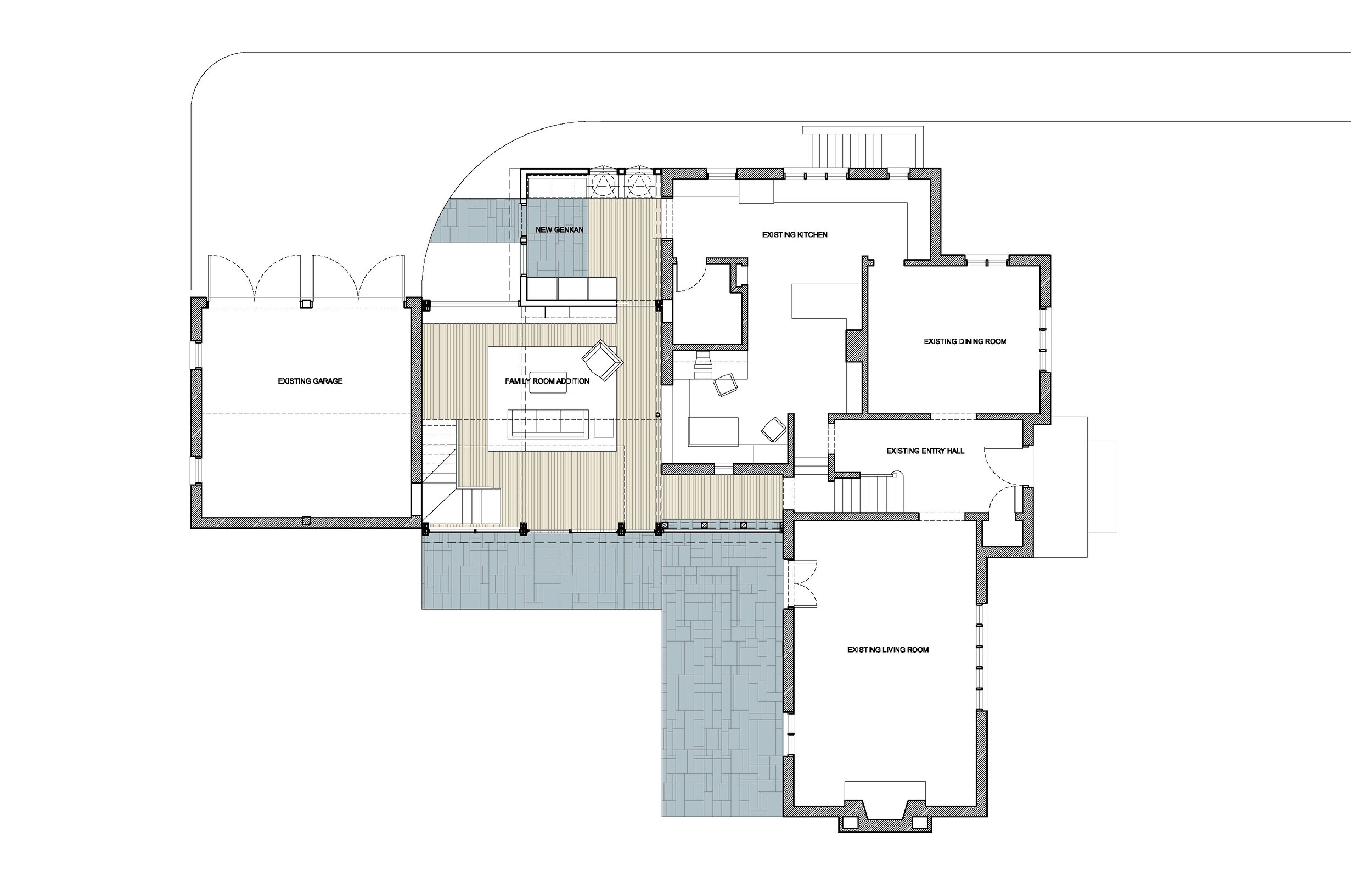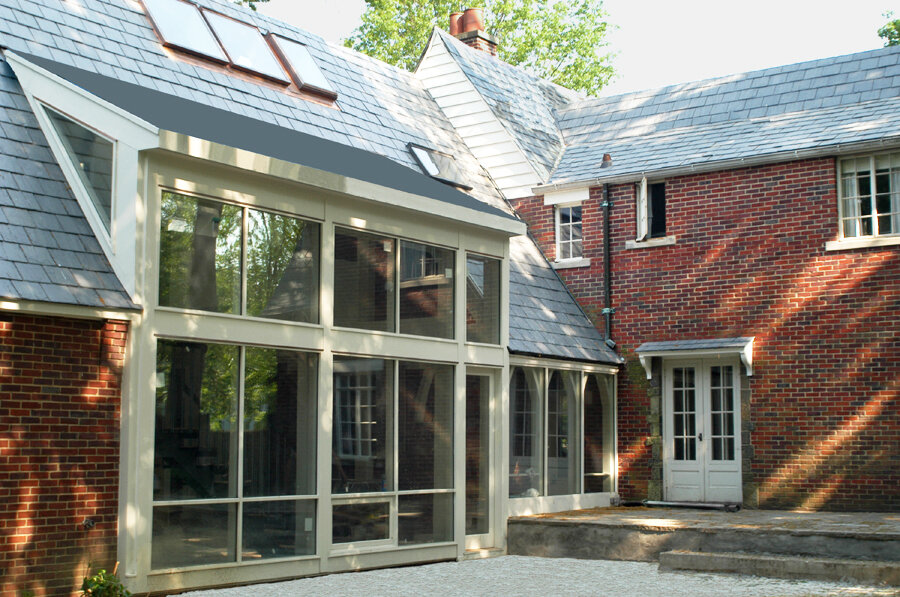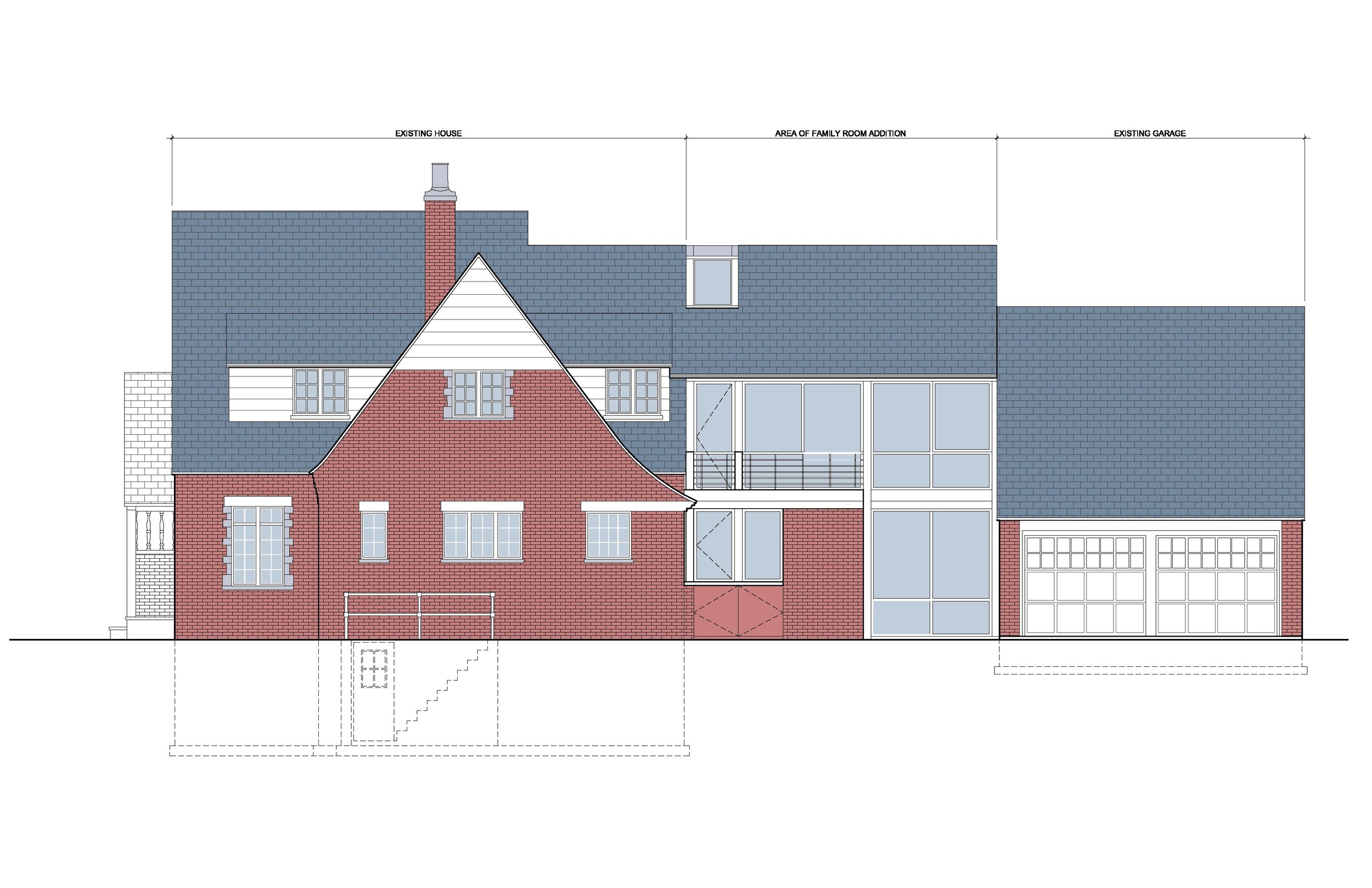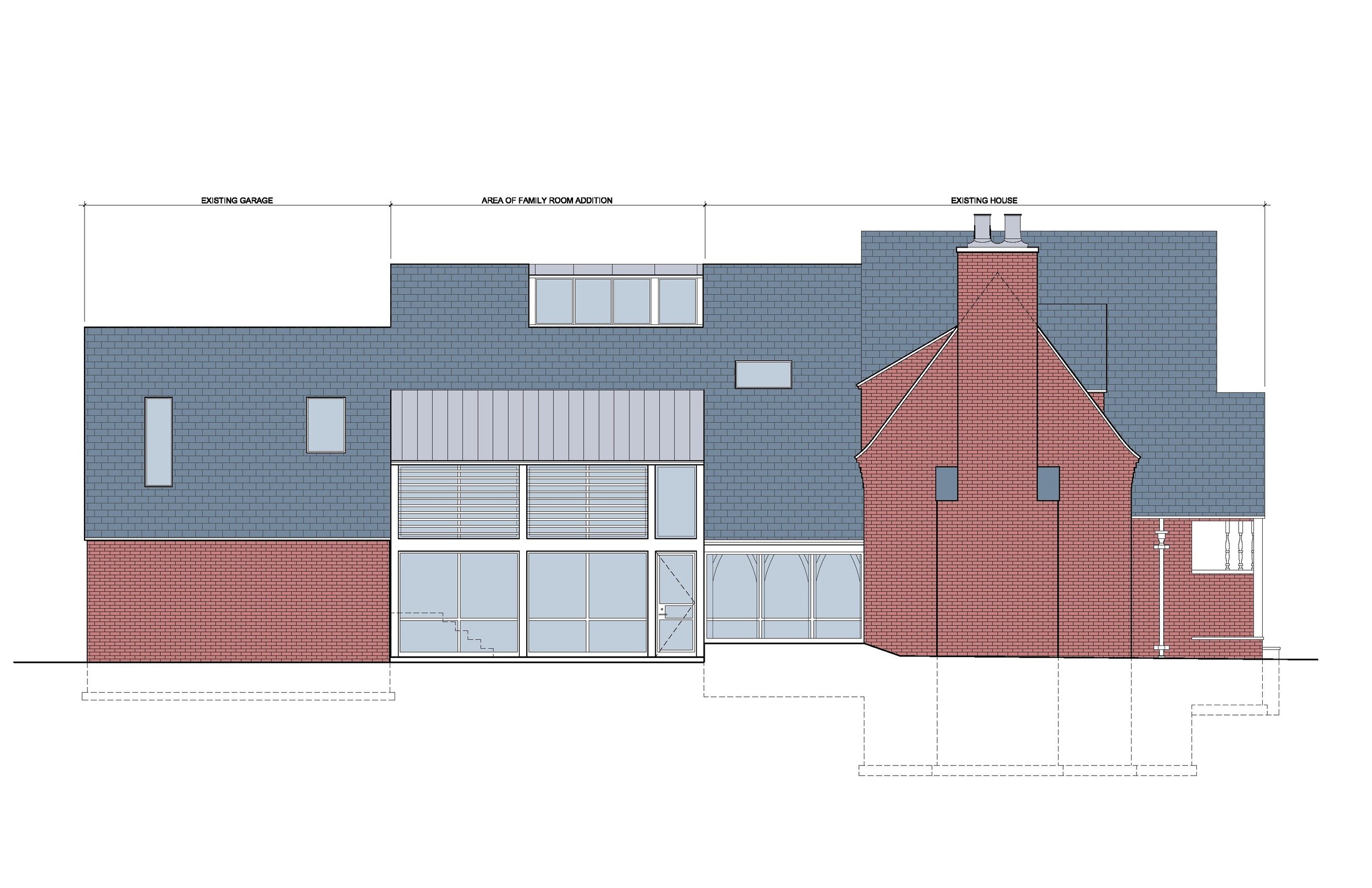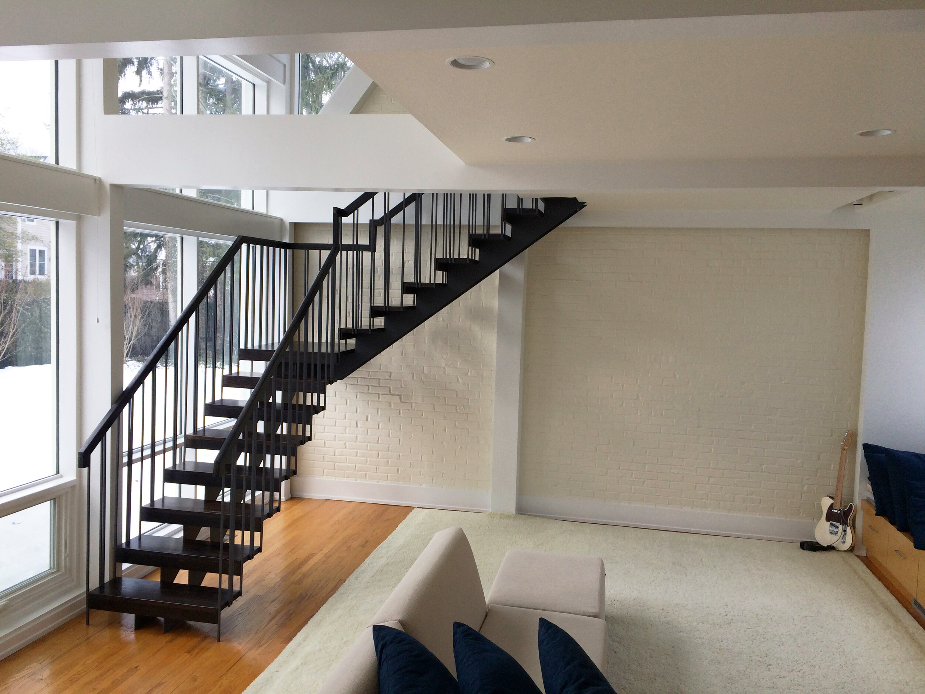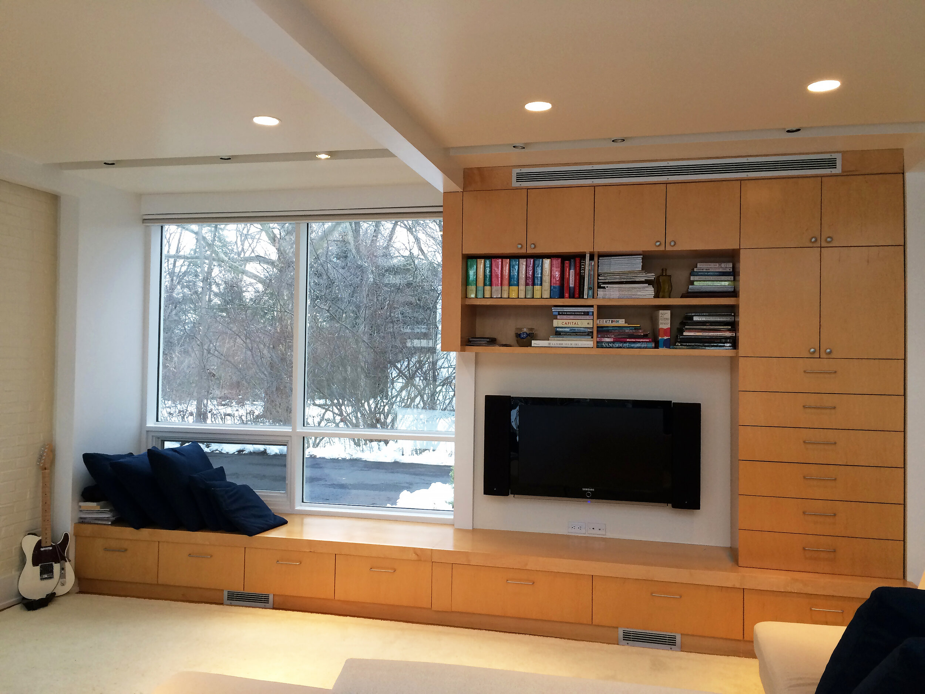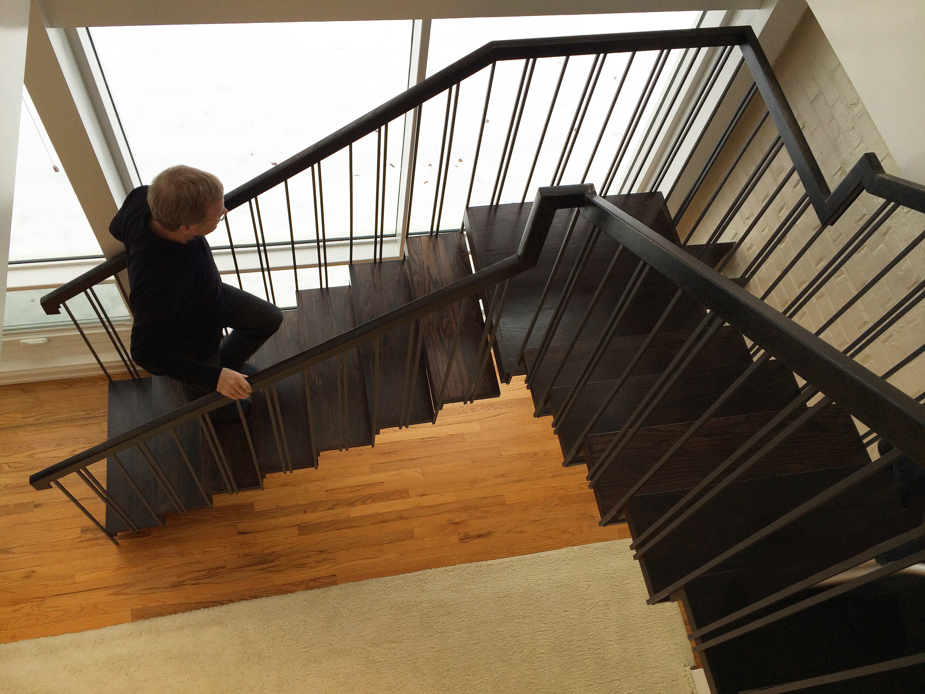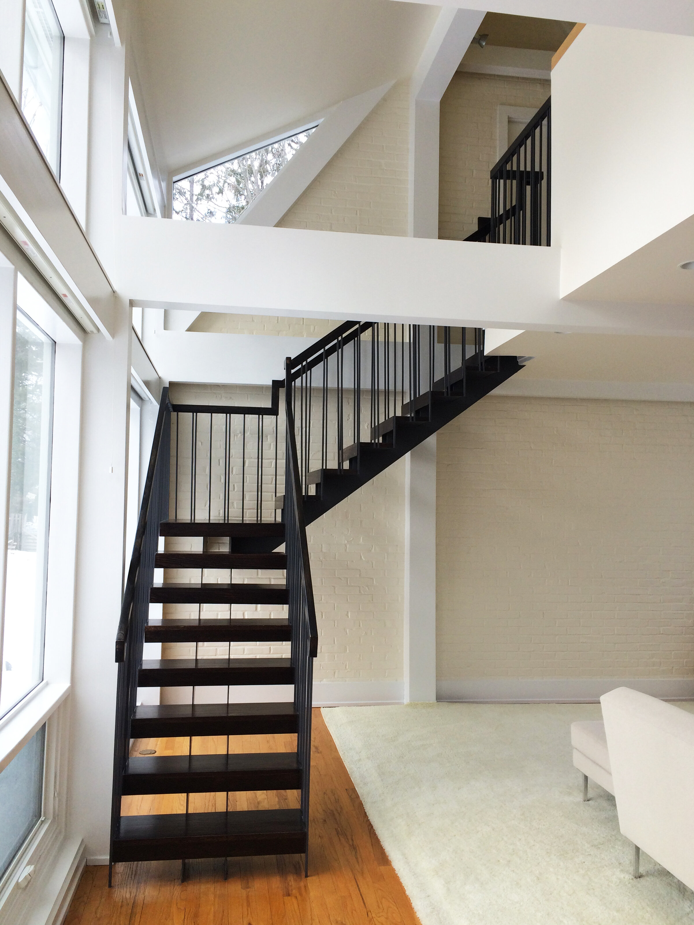gap house 1 - 2004
Addition & Interior Renovation
princeton, new jersey
This project was the first of two residential works done by the office in 2004 where a new addition was inserted in the “gap” between two existing masonry structures on a landscaped residential site. In this project, a new family room and kitchen entry “genkan” were designed in the 21 foot space between the brick “cottage-style” main house and its garage. A gallery and study alcove were designed at the second floor level to link the existing upstairs bedroom floor with a new guestroom in the renovated garage attic.
The design sought to seamlessly connect the existing buildings by extending the profiles of their slate roofs, and by continuing the white wooden trim work into the body of the addition. This new woodwork, in contrast to the existing, became the structure for the addition where large areas of glass and skylights sought to continue the original transparency across the site. The lightness of the new space was furthered by the design of a floating steel staircase linking the two levels.
