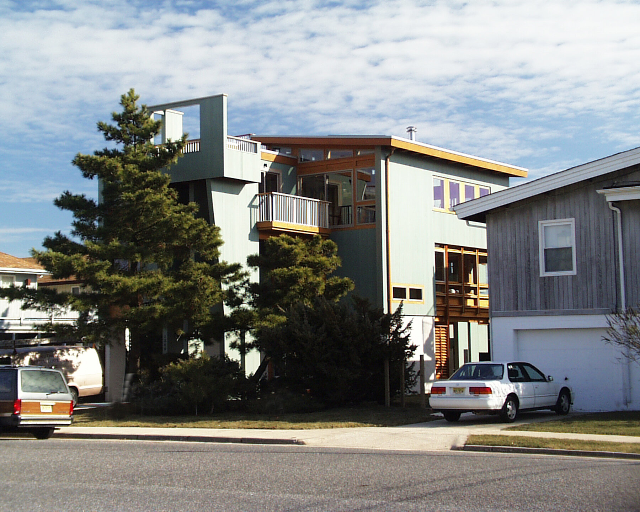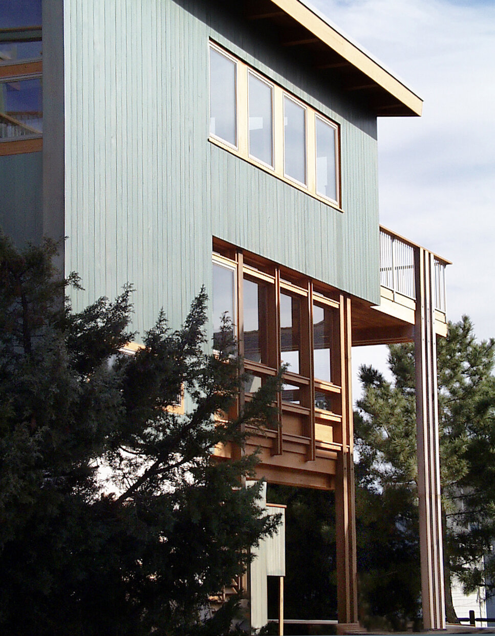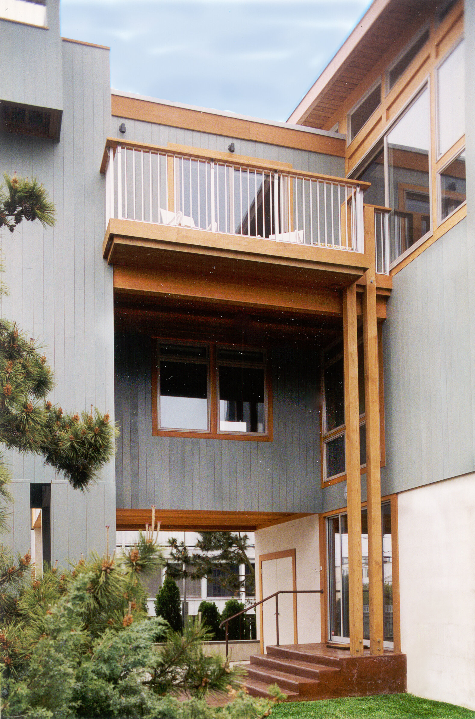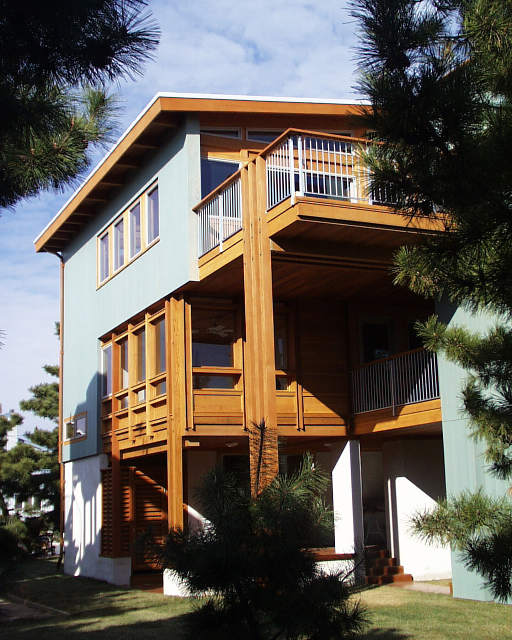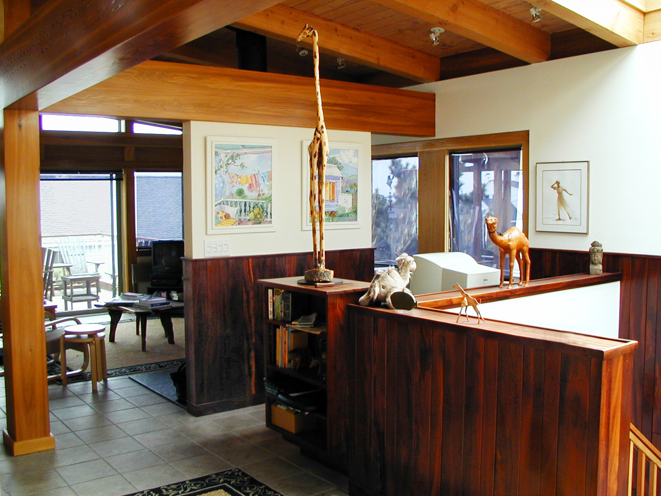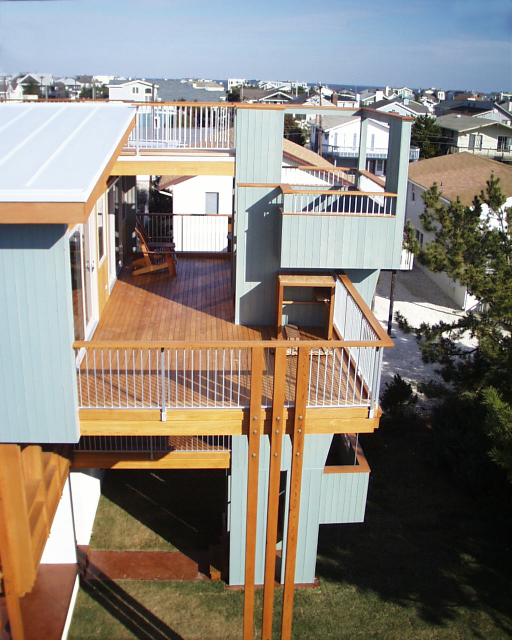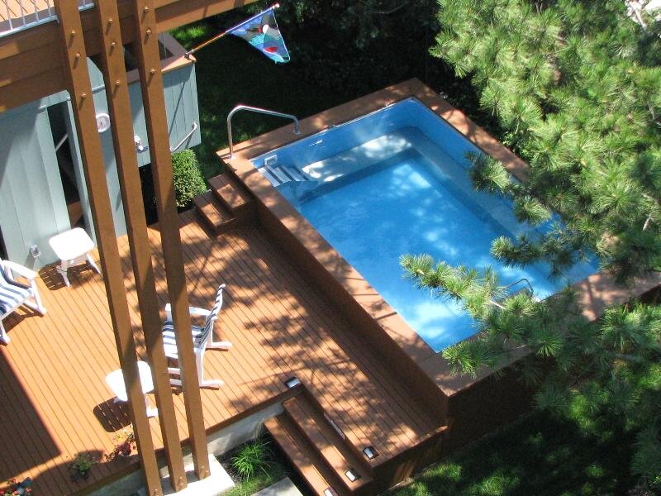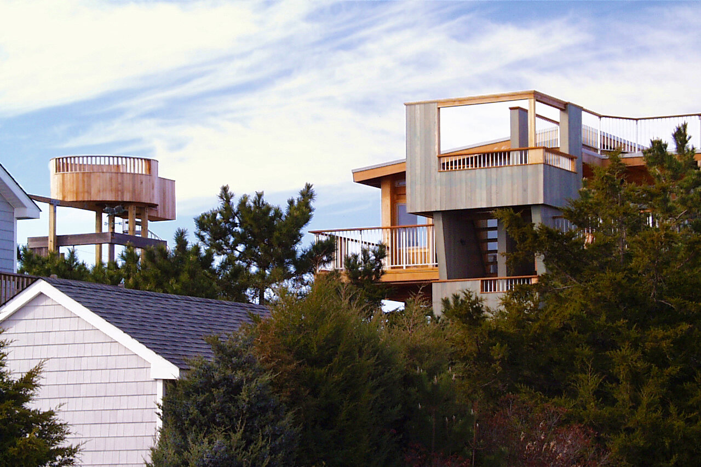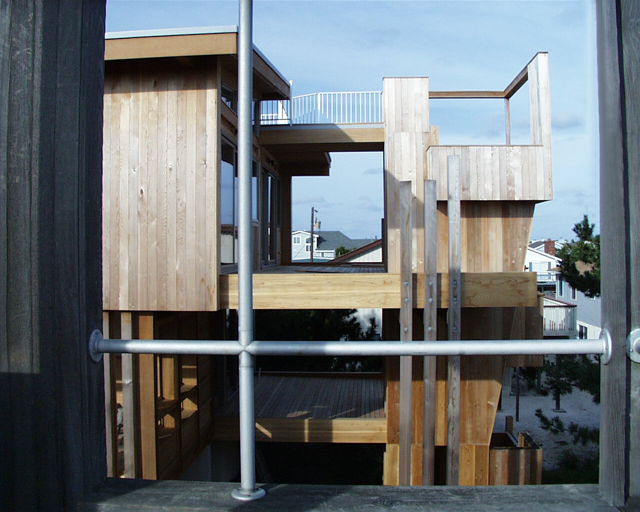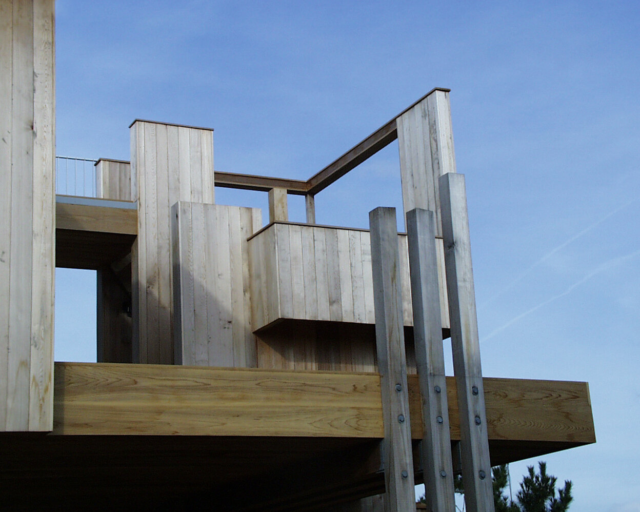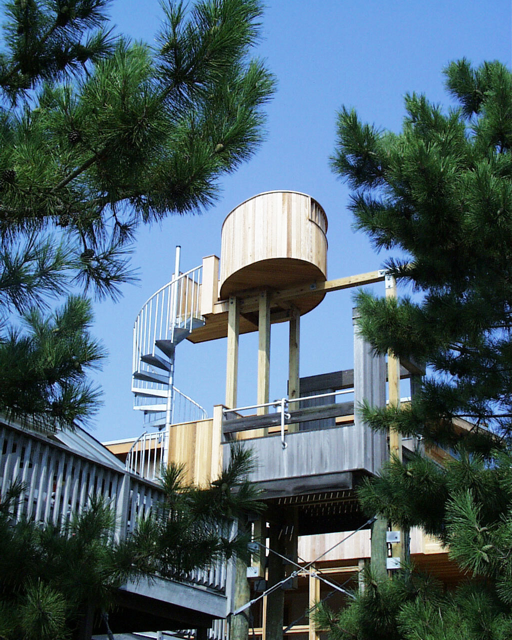beach house - 1998
Residence
avalon, new jersey
This project called for a 3,000 sq ft year-round house to be built on a narrow site in the town of Avalon on the Jersey shore. The site is one block from the ocean and the primary design objective was to recapture the view lost by recent taller residential developments along the street.
The design solution was to create an “upside-down” house. Two cedar wall planes were used to define the tight side yard boundaries of the house and site. Between these confines, the house expanded toward the street and rear garden with its footprint becoming progressively larger as one moved vertically from a small ground floor entry hall to the primary living spaces on the third floor. To take advantage of the view, two raised outdoor seating areas were designed at the fourth floor level. These “perches” extended the outdoor living spaces vertically at both ends of the plan, acting as entry gate and garden folly. On the ocean side of the house, the new “perch” was partnered by a “crows nest” folly added to the adjacent home in the Client’s family.
