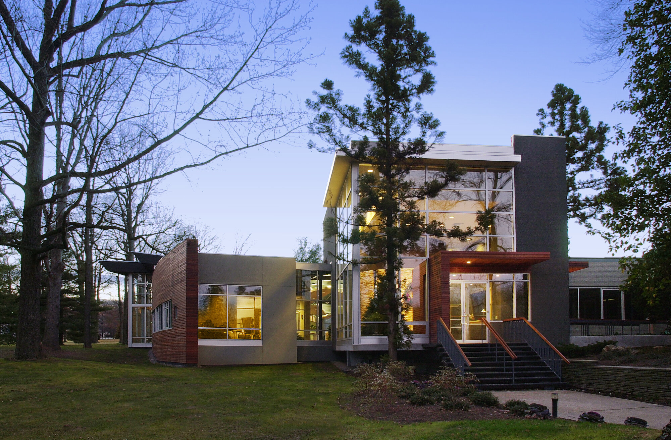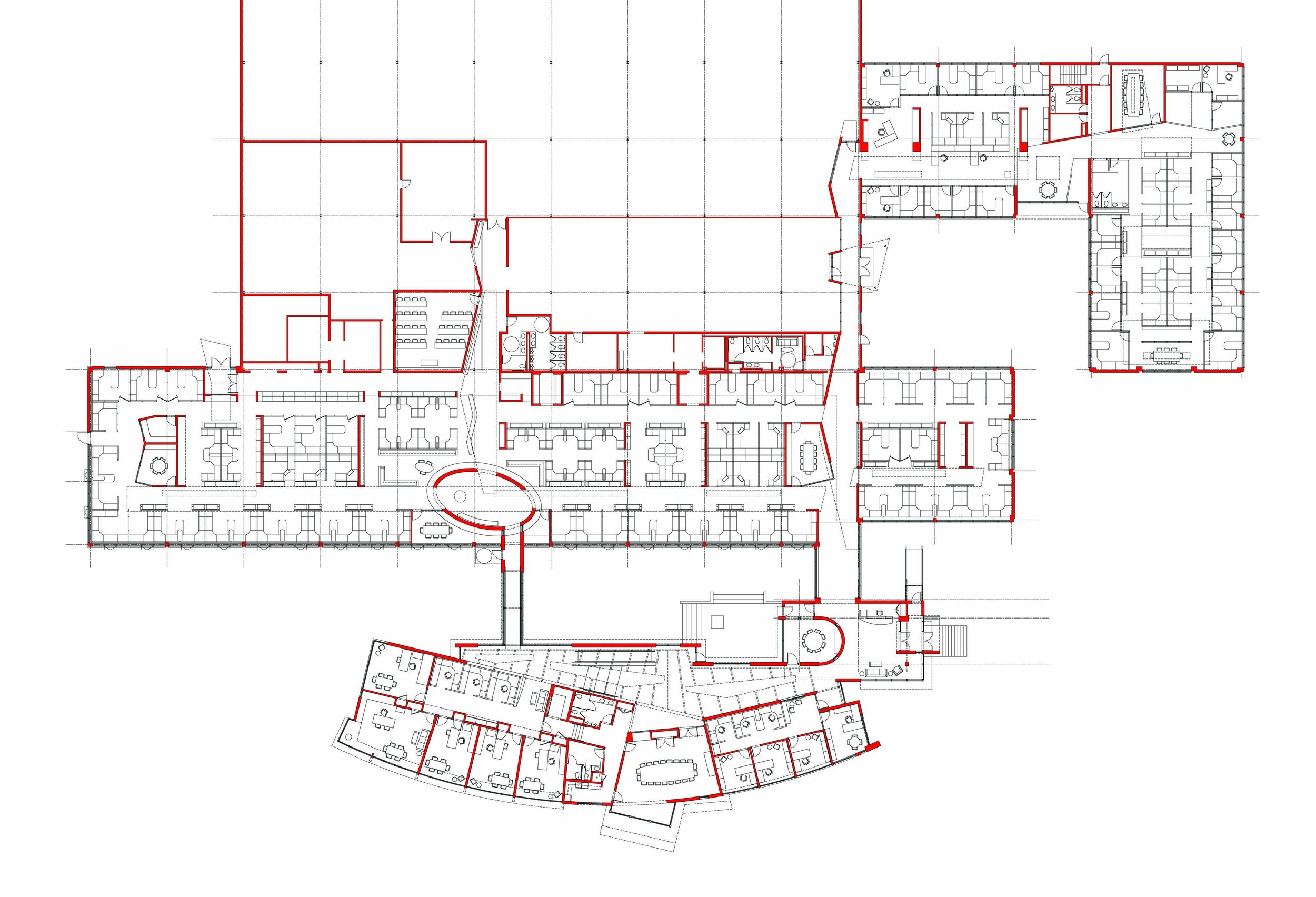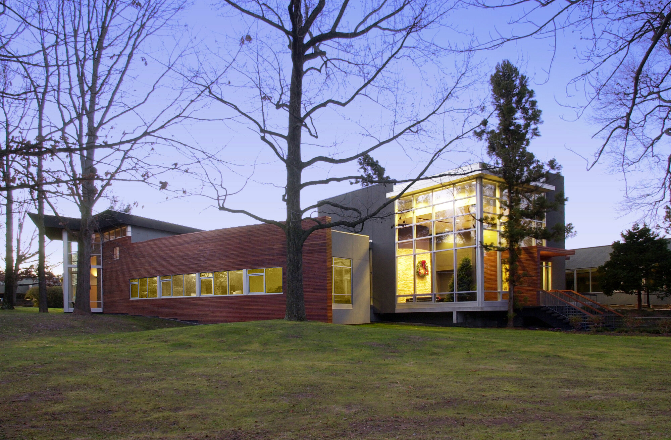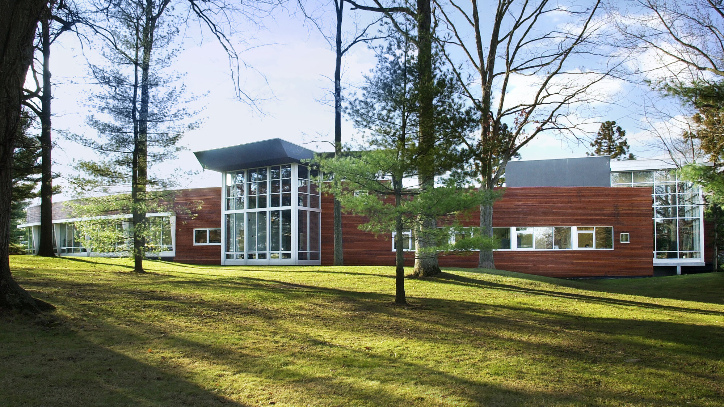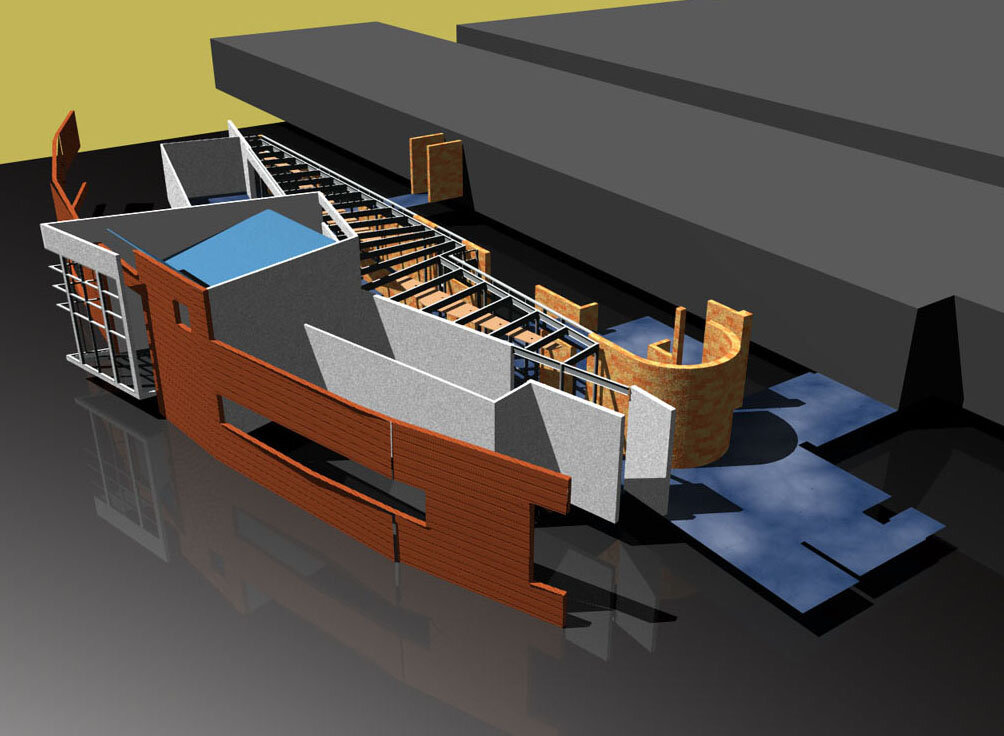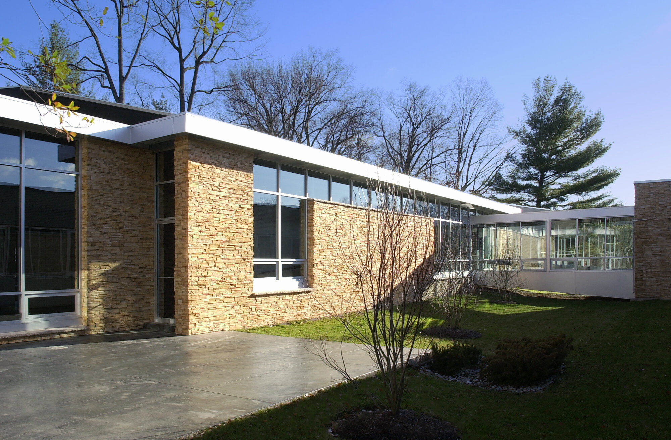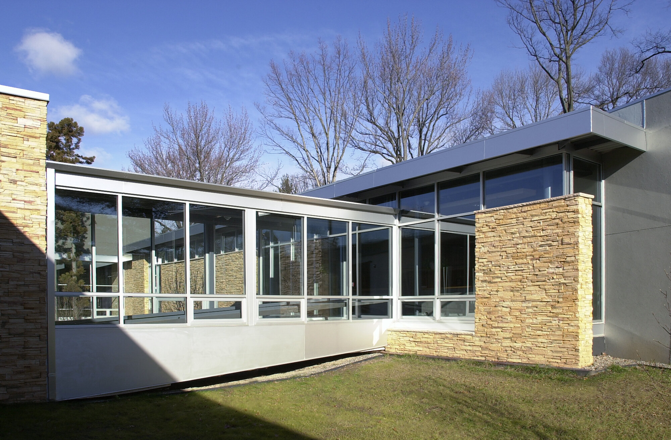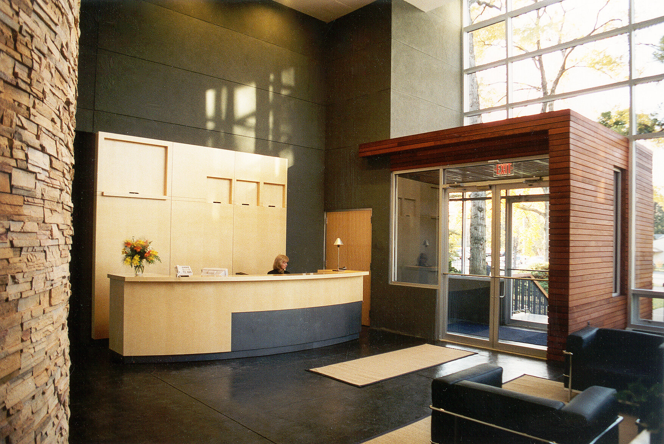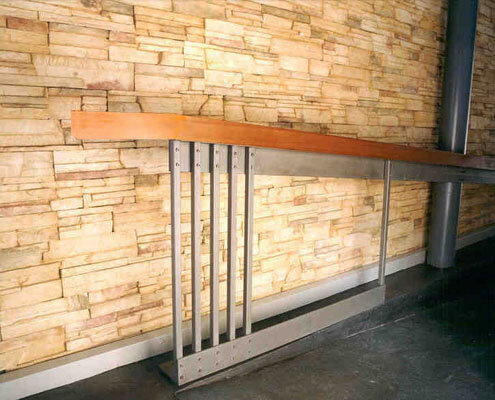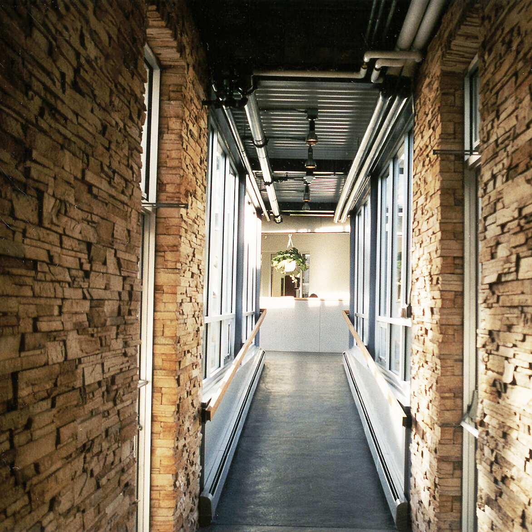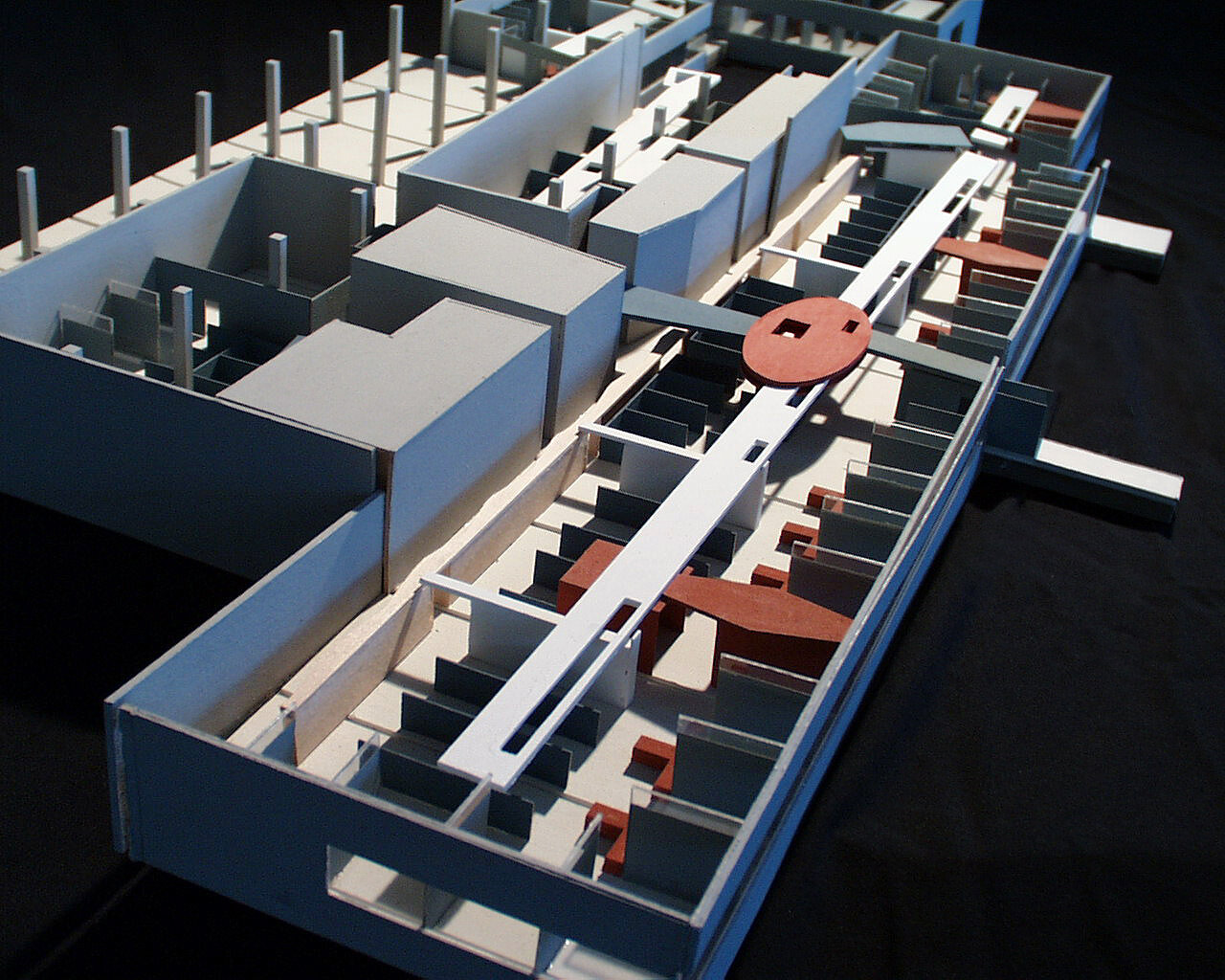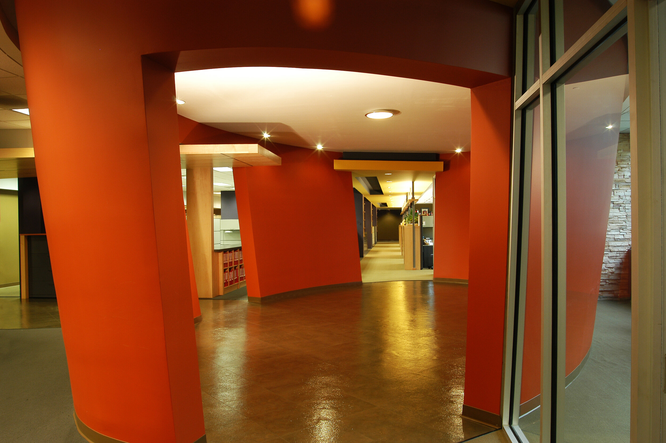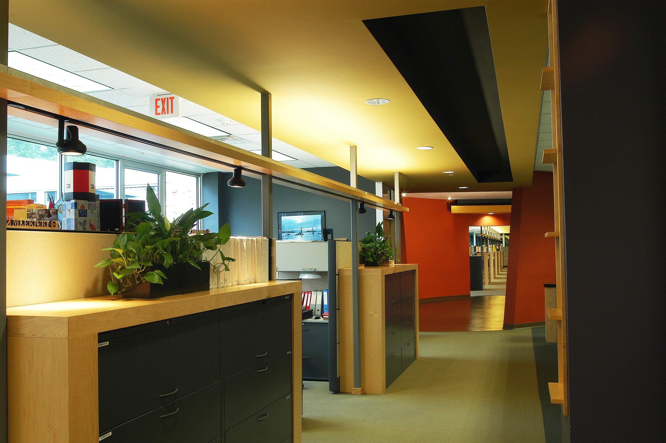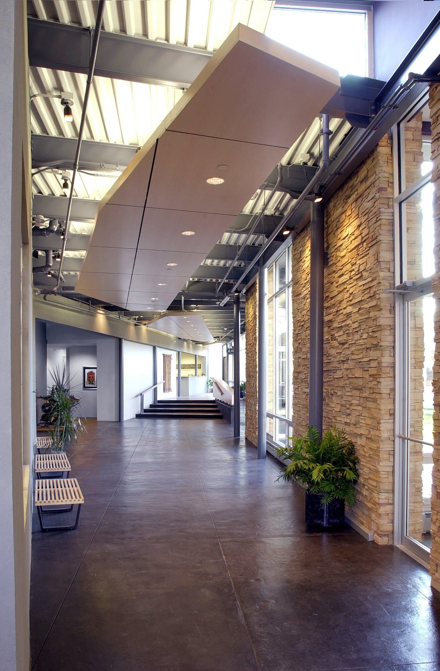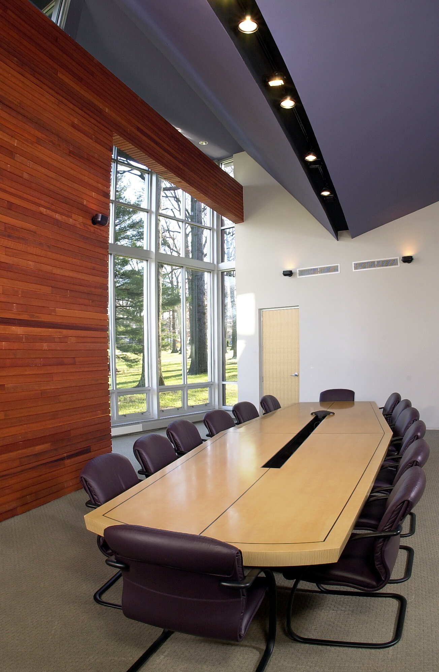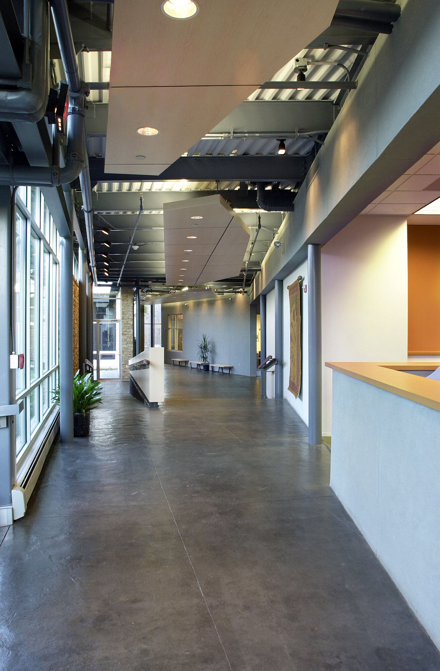The Bobst group- roseland nj - 2000
Addition & Interior Renovation
Space Planning, Custom Millwork & Furniture Design
This project called for the 7,000 square foot addition to a 100,000 square foot corporate office and manufacturing facility in Roseland, New Jersey. The existing facility was a one-story structure with a semi-detached double height glass enclosed entry area set in front of the main building. The site was in a residential neighborhood with large mature trees and lawn areas.
The building concept focused on developing a strong relationship between the new building and its landscape setting. Through the use of wall planes clad with varied natural materials, the addition evolved into a series of spatial layers into which the program was inserted. Openings in the spatial layers and wall planes established interrelationships between interior and exterior space, as well as between the addition and the existing building.
A second phase of the project involved significant space planning for the open office areas This included departmental program analysis, the layout of modular partition workspaces and the specifying of fabrics and finishes.
